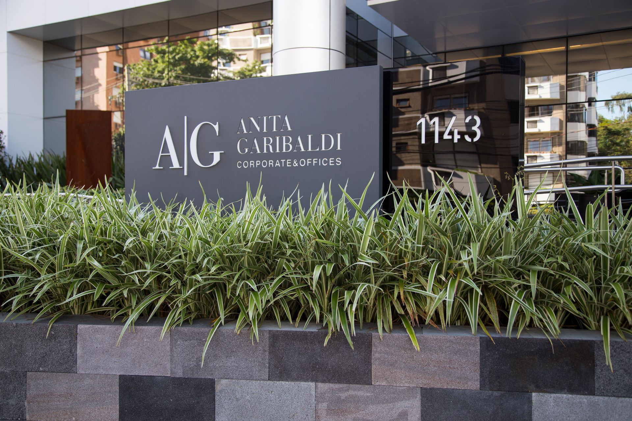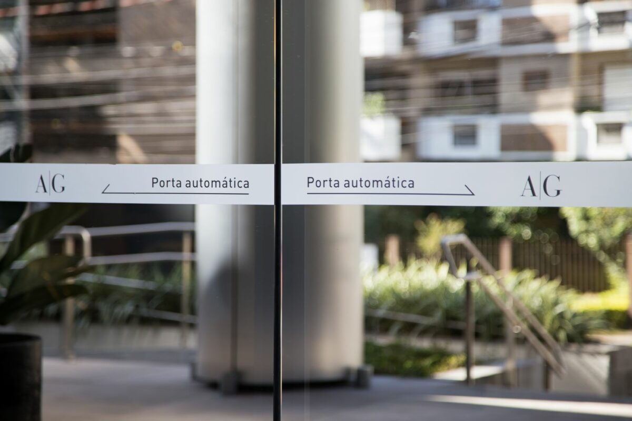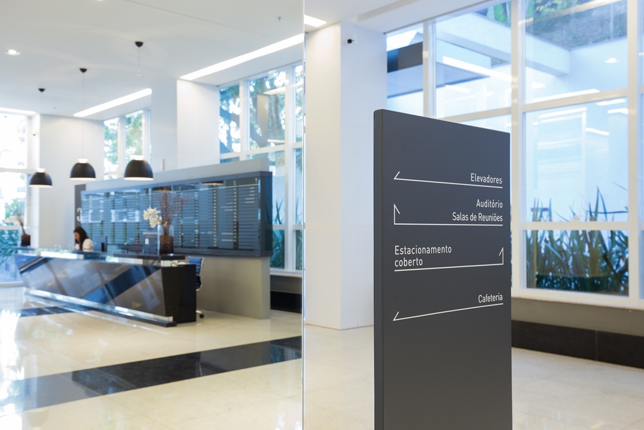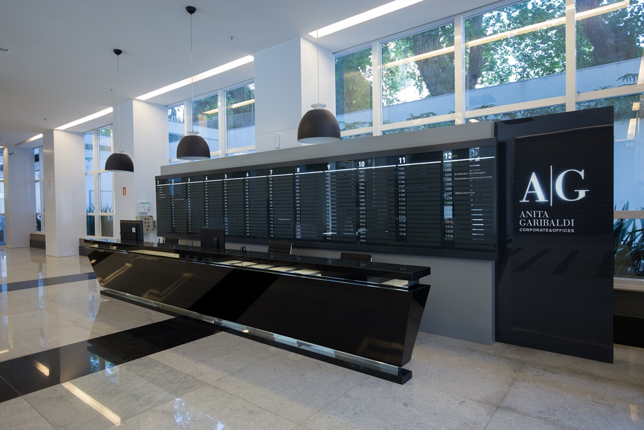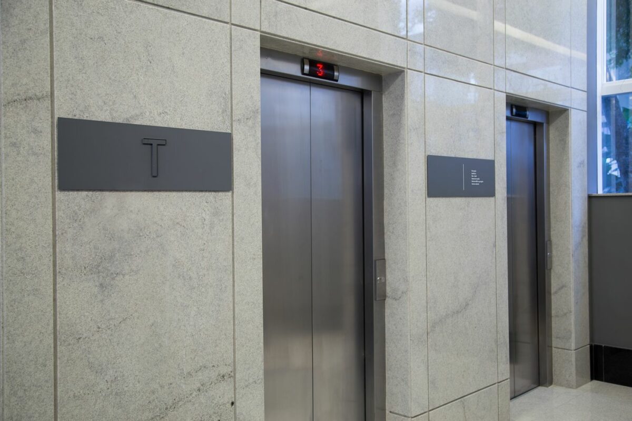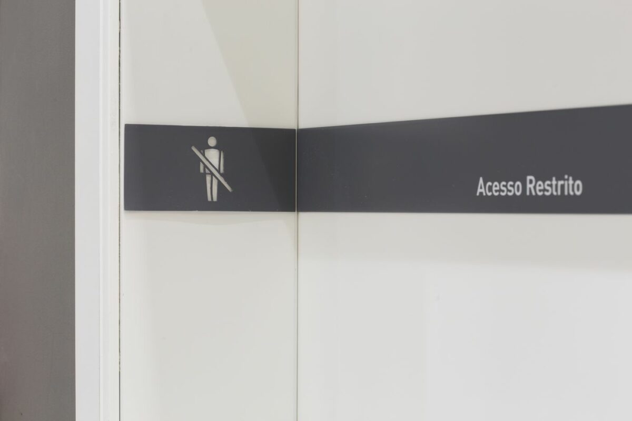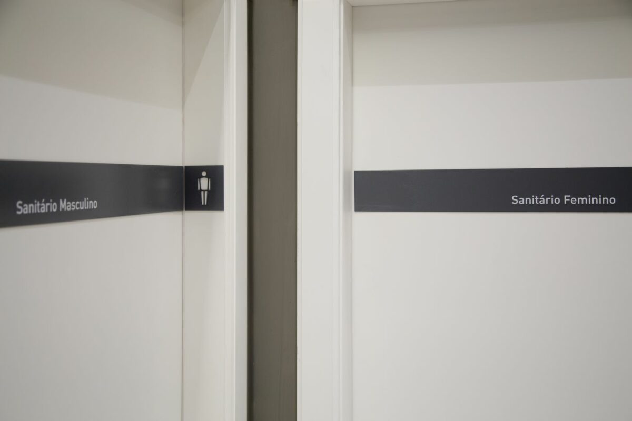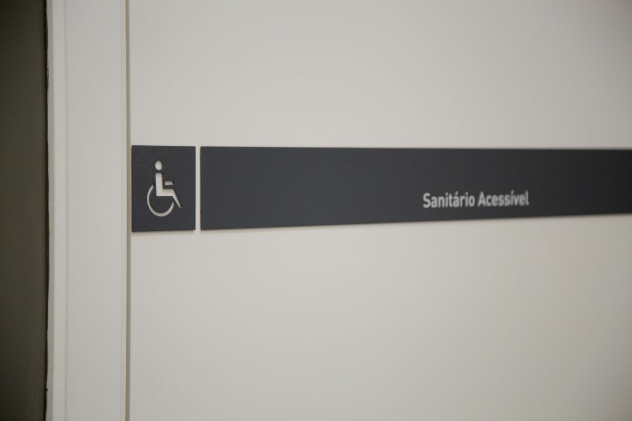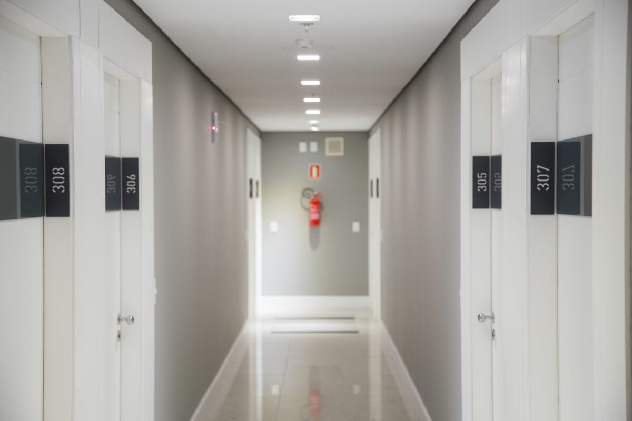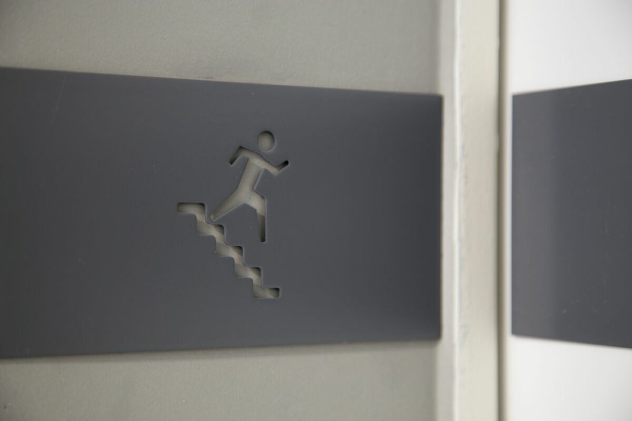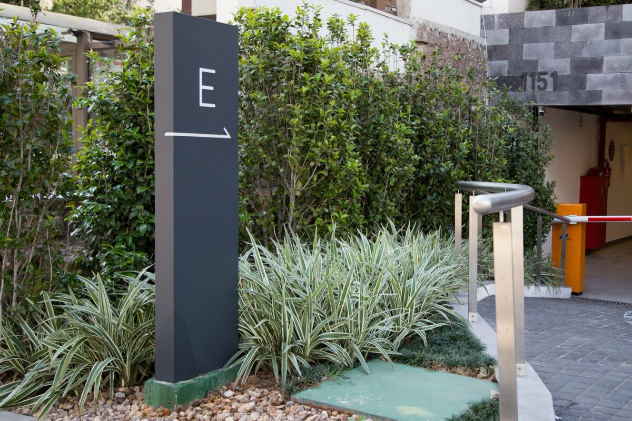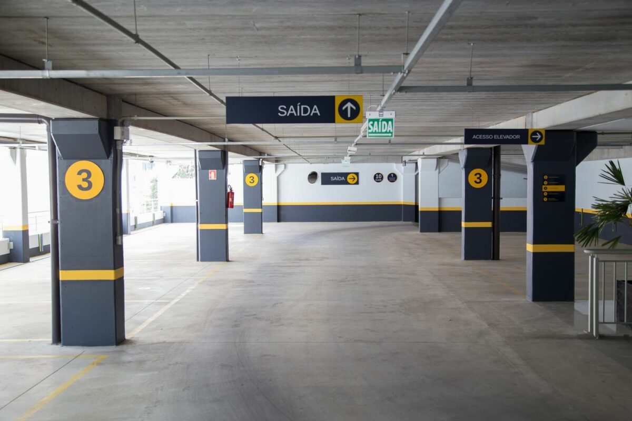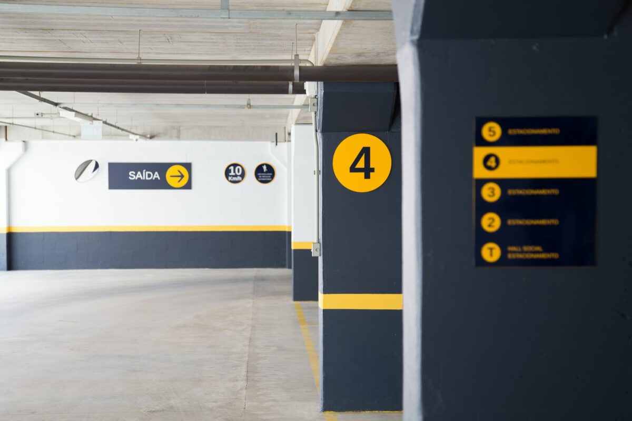datasheet
-
client
Melnick Even -
project
AG Anita Garibaldi Corporate & Offices -
year
2016/2017 -
location
Porto Alegre / RS / Brazil -
architecture
Joceli Possebon -
photography
André Bastian -
description
Located in the principal corporate district of Porto Alegre, the architecture of A|G Corporate & Offices is sophisticated, contemporary and is designed specifically to support businesses and contribute to the ever-expanding corporate district of Carlos Gomes Avenue.
The building offers a full range of services to its office tenants: bar and café, auditorium, meeting and support rooms, port cochere and controlled parking. Comfort and convenience are incorporated in a luxurious environment of high-end materials and decor.
The glass and aluminum facade has a sober aspect dominated by straight lines and geometric shapes from which the characteristics of the wayfinding system were developed. Details of the “L” shaped plaques follow the lines of the architecture, and are made of materials that provide a restrained contrast between matte and glossy elements. Dark, neutral colors predominate in the system, reinforcing the concept planned for this enterprise.
