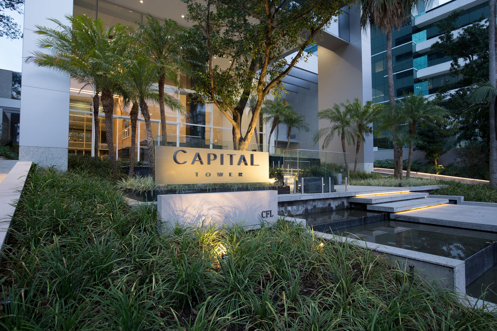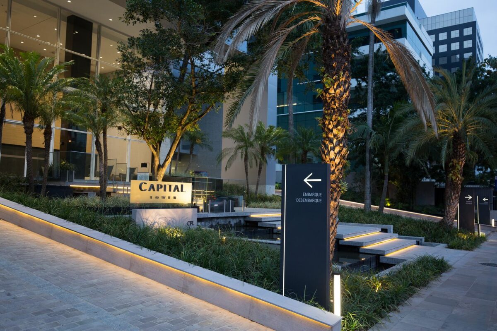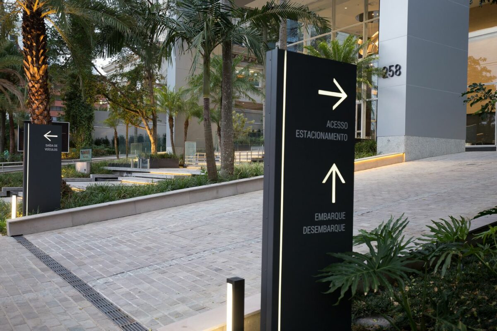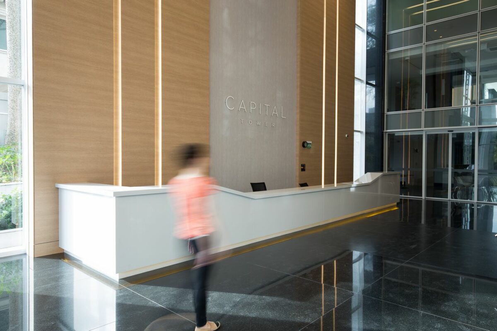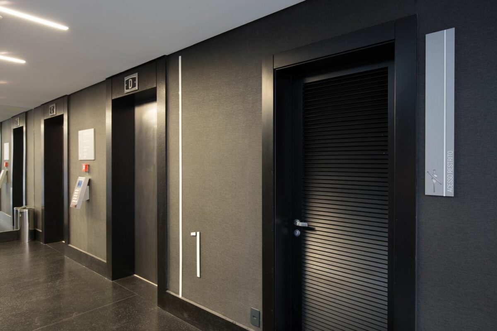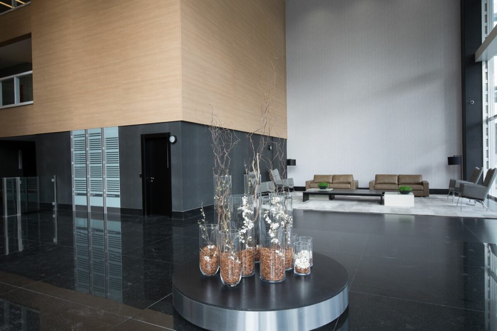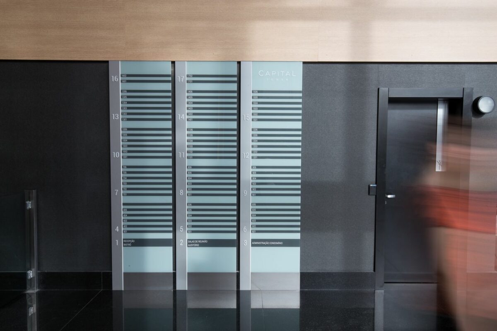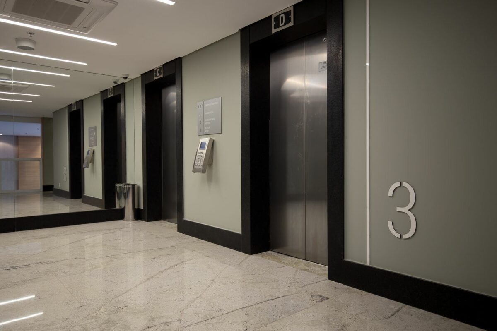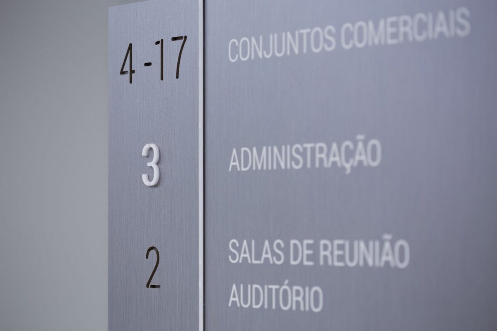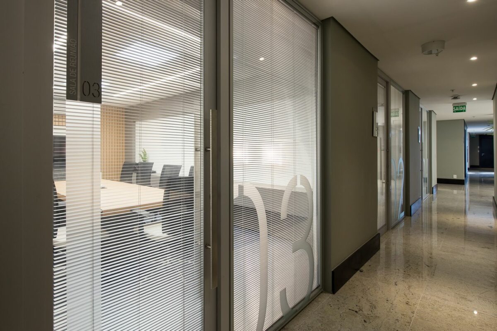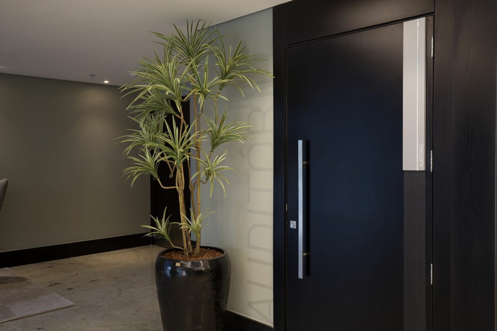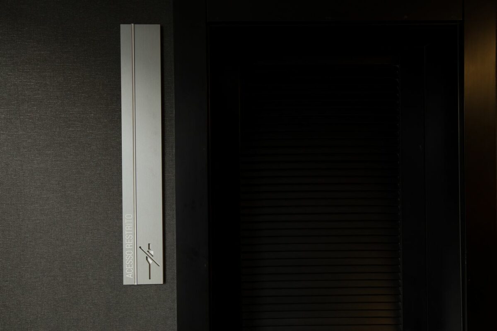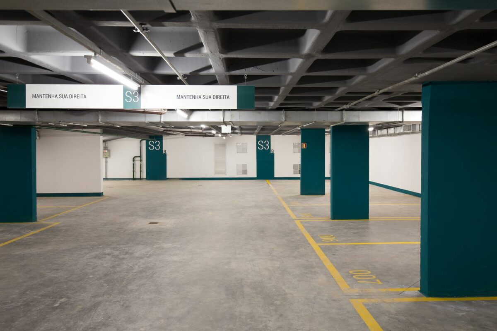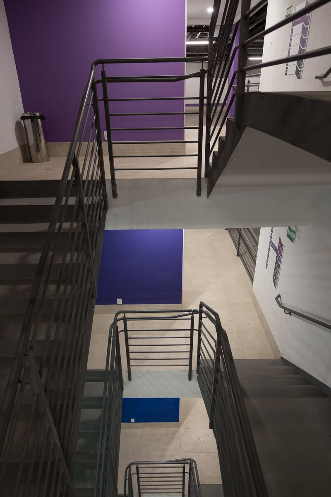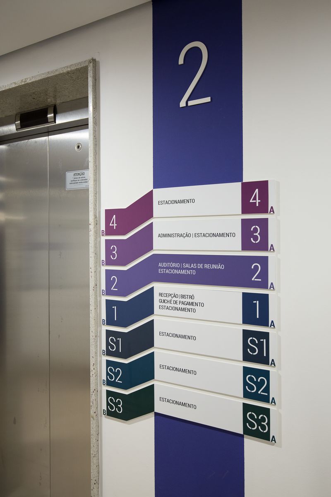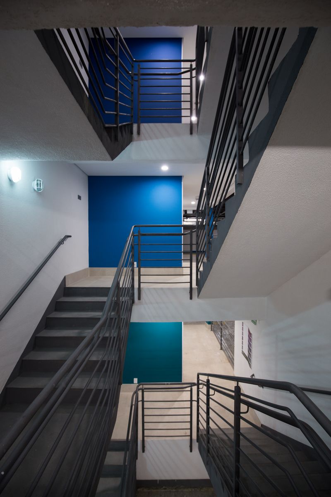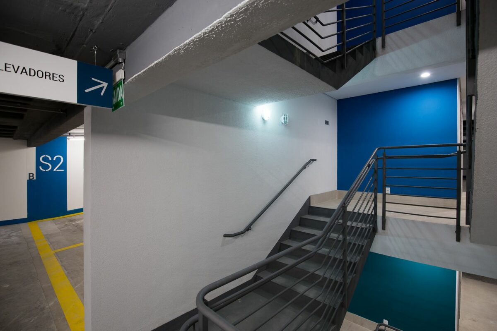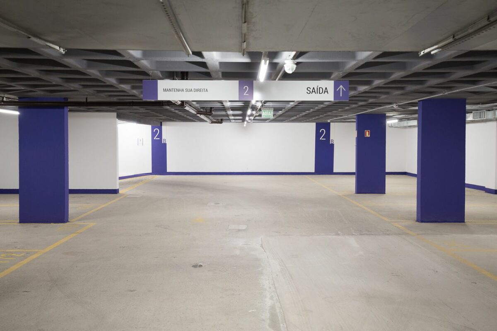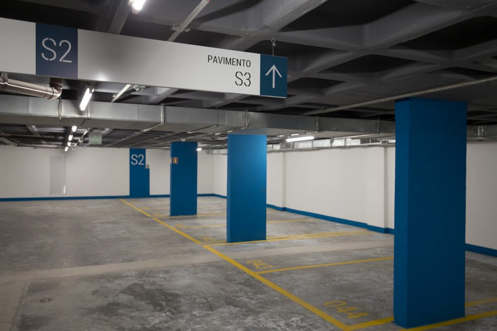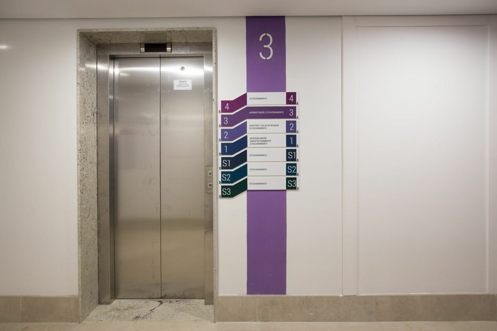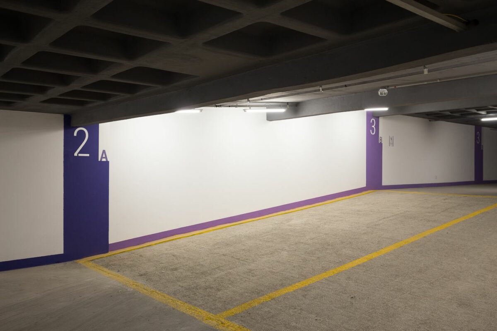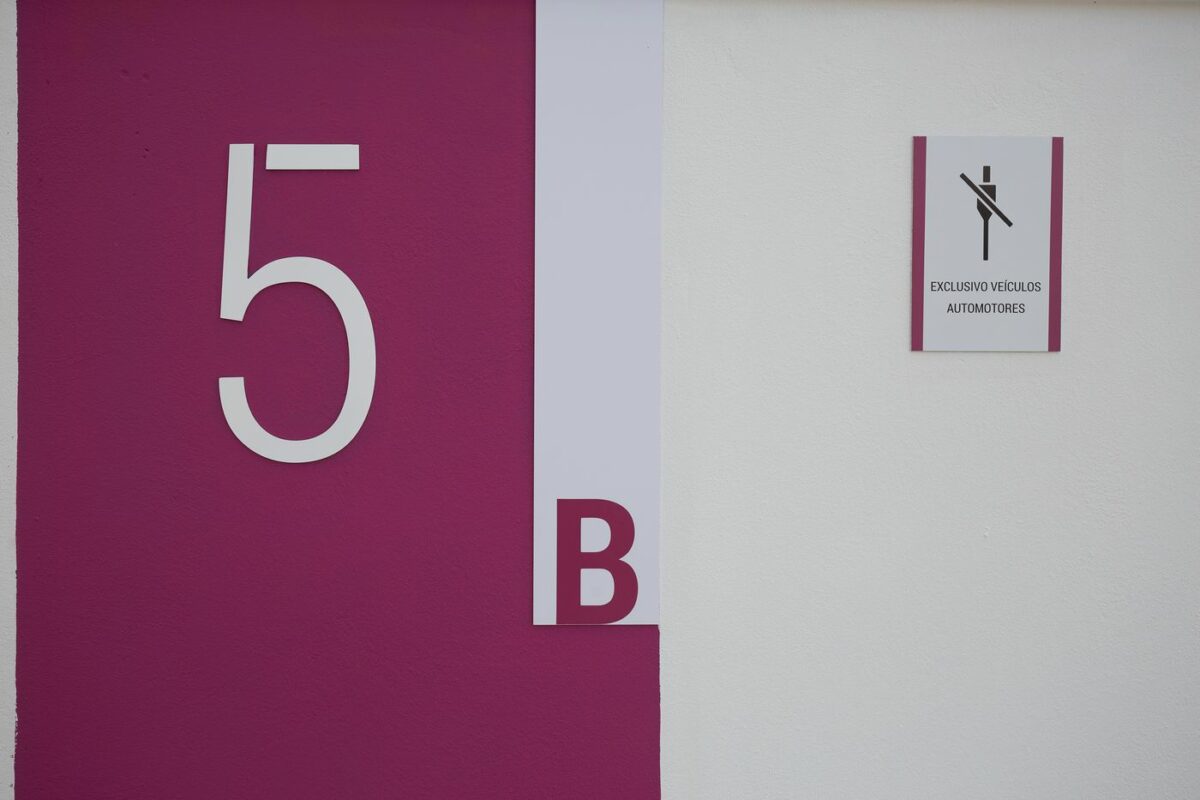datasheet
-
client
CFL Construções -
project
Capital Tower -
year
2017/2018 -
location
Porto Alegre / RS / Brazil -
architecture
Heloísa Bocorny -
photography
André Bastian -
description
CFL Construções recently completed Capital Tower, its latest corporate development on the axis of large-scale businesses in Porto Alegre, Avenida Carlos Gomes. It is a Triple A-rated enterprise, as is their Platinum Tower, and both incorporate the wayfinding design of /STUDIOMDA.
The conceptual proposal for the system implemented in Capital Tower resonates with the architecture’s vertical lines and limited set of contrasting motifs. It brings a customized design to the numbering, the quality materials and sophisticated finishes, and is fully integrated with the building which includes a grand entrance, triple foyer and an auditorium that seats 100.
The eight levels of the parking garage received special treatment and present information with bold colors and dynamism. Visitors can quickly grasp the circulation by referring to the elevator directories which reproduce the distribution of these floors in a clear, direct and visual manner.
