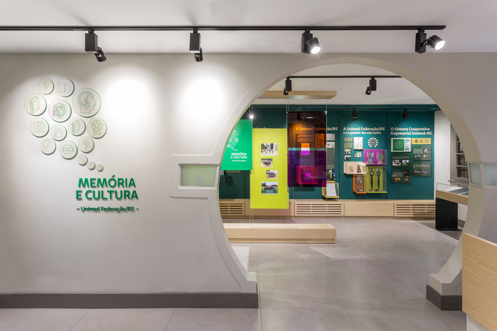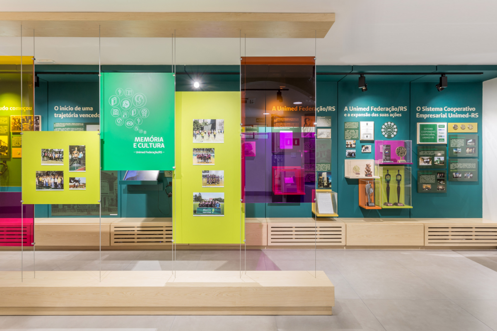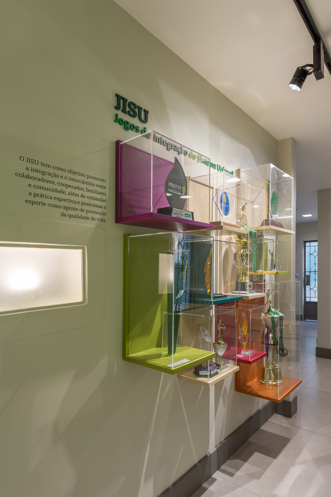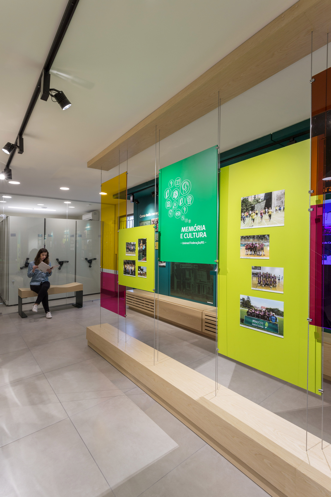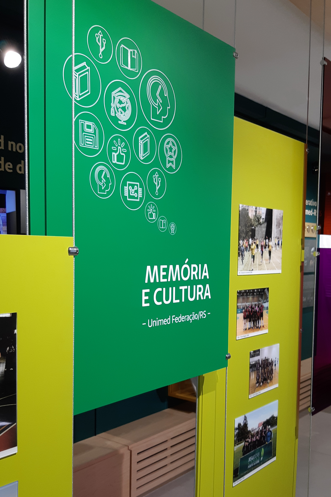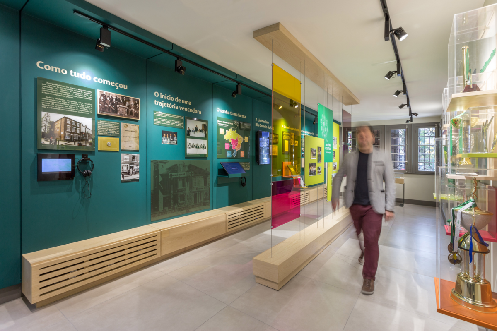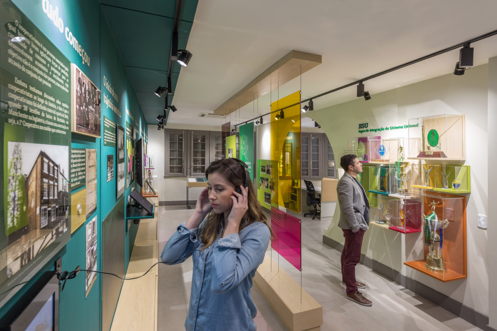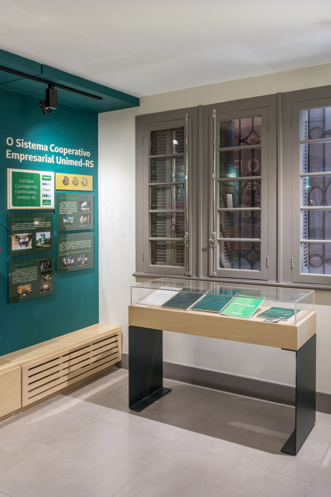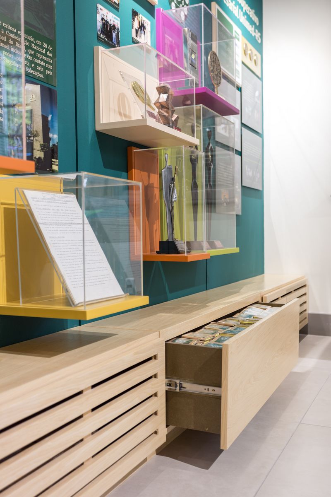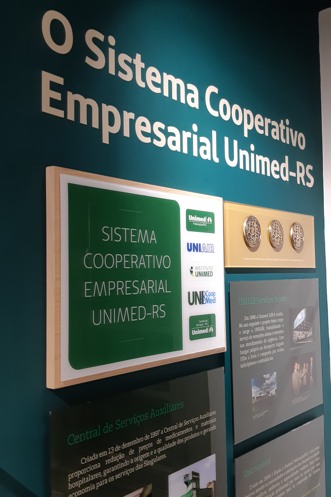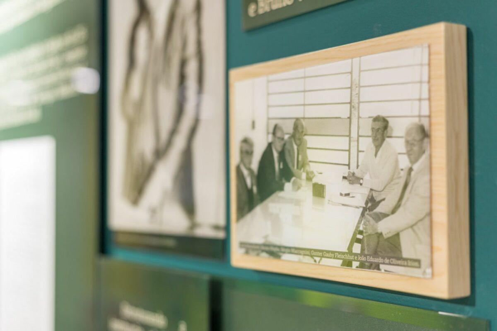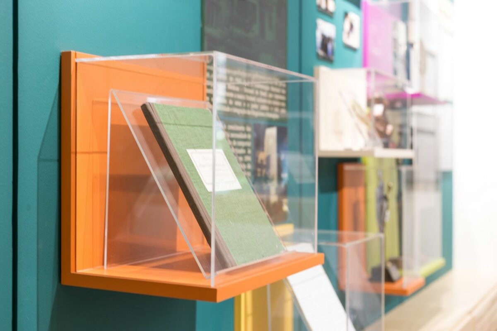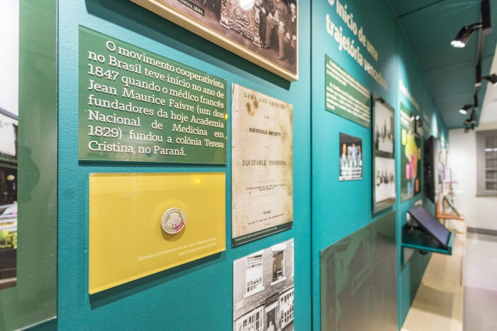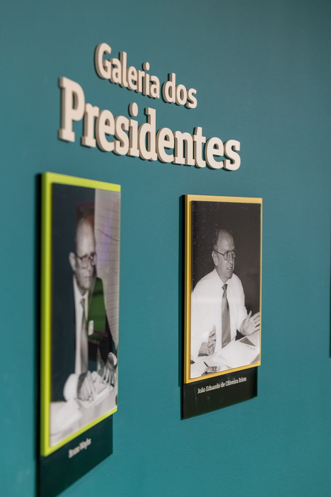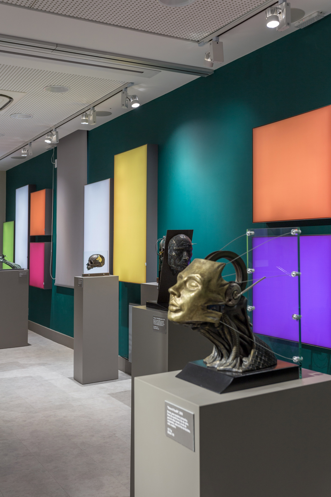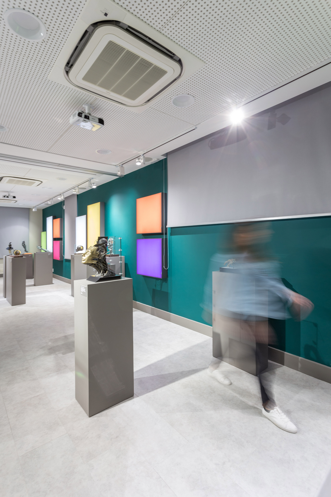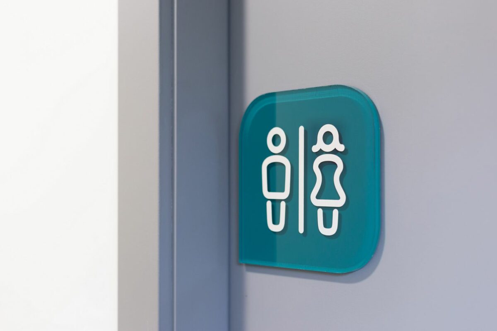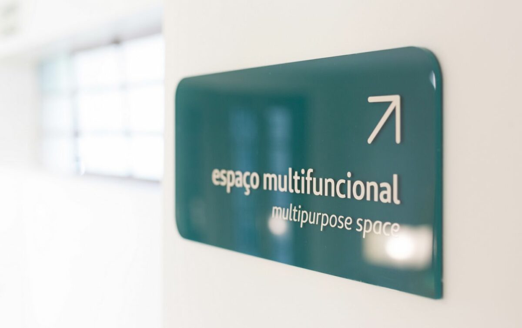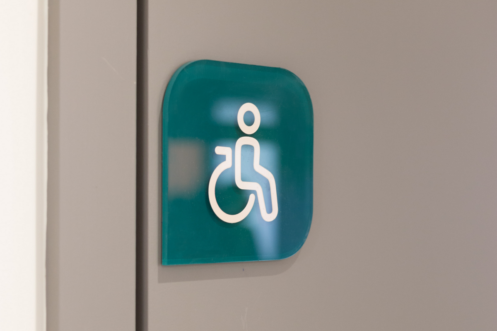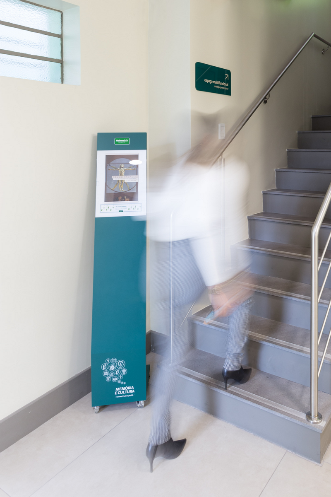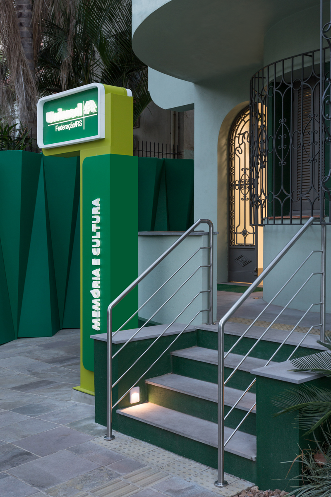datasheet
-
client
Unimed -
project
Casa da Memória Unimed Federação / RS -
year
2019 -
location
Porto Alegre / RS / Brazil -
architecture
Arquitetônica -
photography
Alcindo Dedavid -
description
Casa da Memoria Unimed Federação / RS was specially designed to introduce the cooperative through its history and growth, integrating employees and the community. Its headquarters is an old house that was revitalized to welcome and expose the legacy of Federação Unimed, besides promoting events and training, as a way to keep the place always active.
Thus, we developed the Wayfinding Design and Environment proposal for this location, exalting Unimed’s identity and, at the same time, seeking a differentiated solution for the memorial. In order to do so, we use the entire color palette of the brand, but with a special touch – the bright colors were adapted to low color tones, which provided sobriety and differentiation of space.
The concept was shaped by some guidelines: alignments and modules, contrast of colors and materials (as shown on display boxes and panels applied in different planes as well as the dark green color opposed to the natural wood tone of the furniture), and volume overlays.
The Timeline panel is the main element of the house, a large modular panel that extends over 8 meters in the first floor room.
This composition is combined with a game of planes and boxes at other points in space, resulting in a dynamic and thought-provoking environment.
The second floor is intended for events and exhibitions – taking this into account, we brought the versatility of backlit panels with printed fabric to acclimate the space.
These fabrics can be removable and swappable and bring new possibilities of combinations and results.
