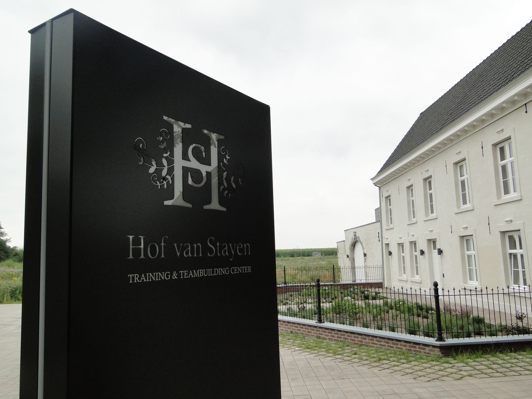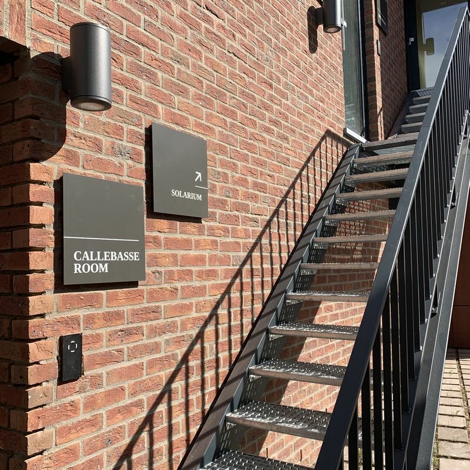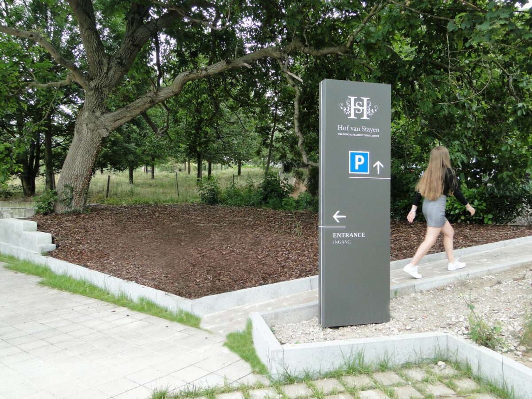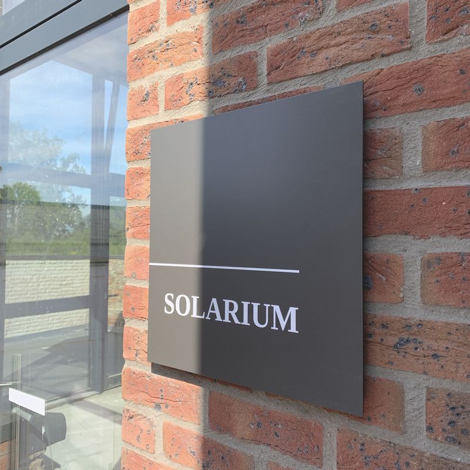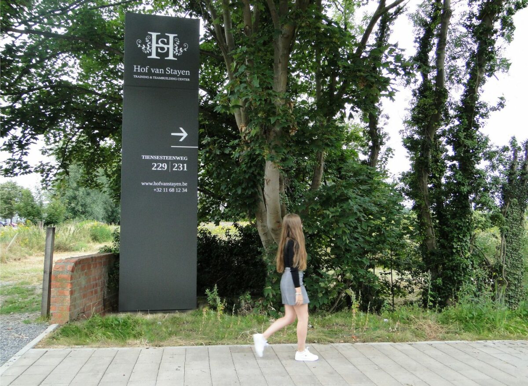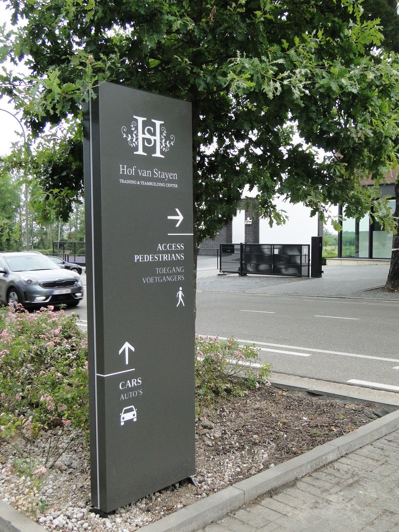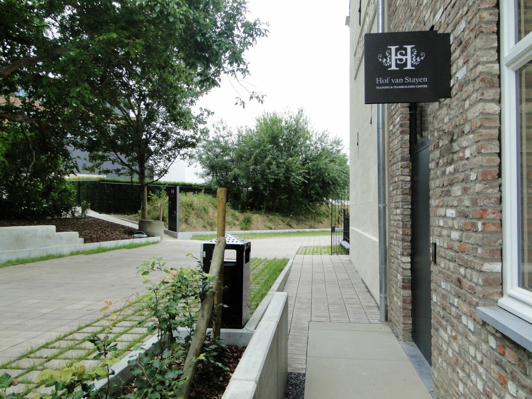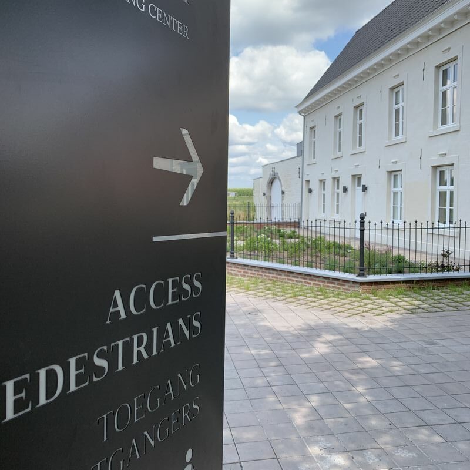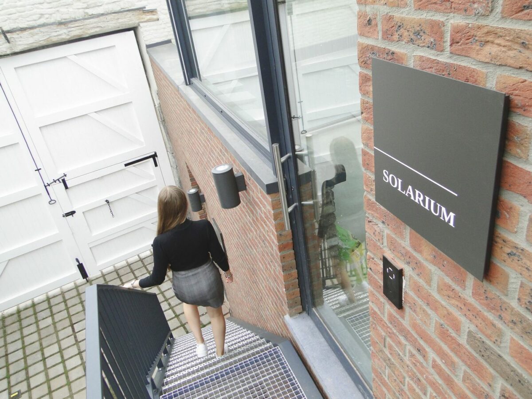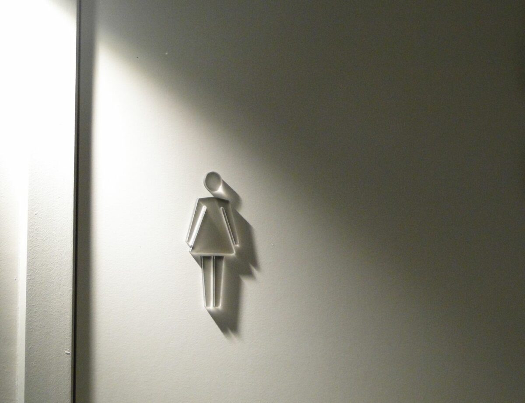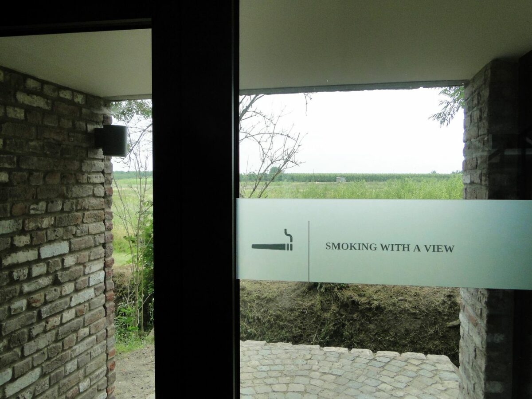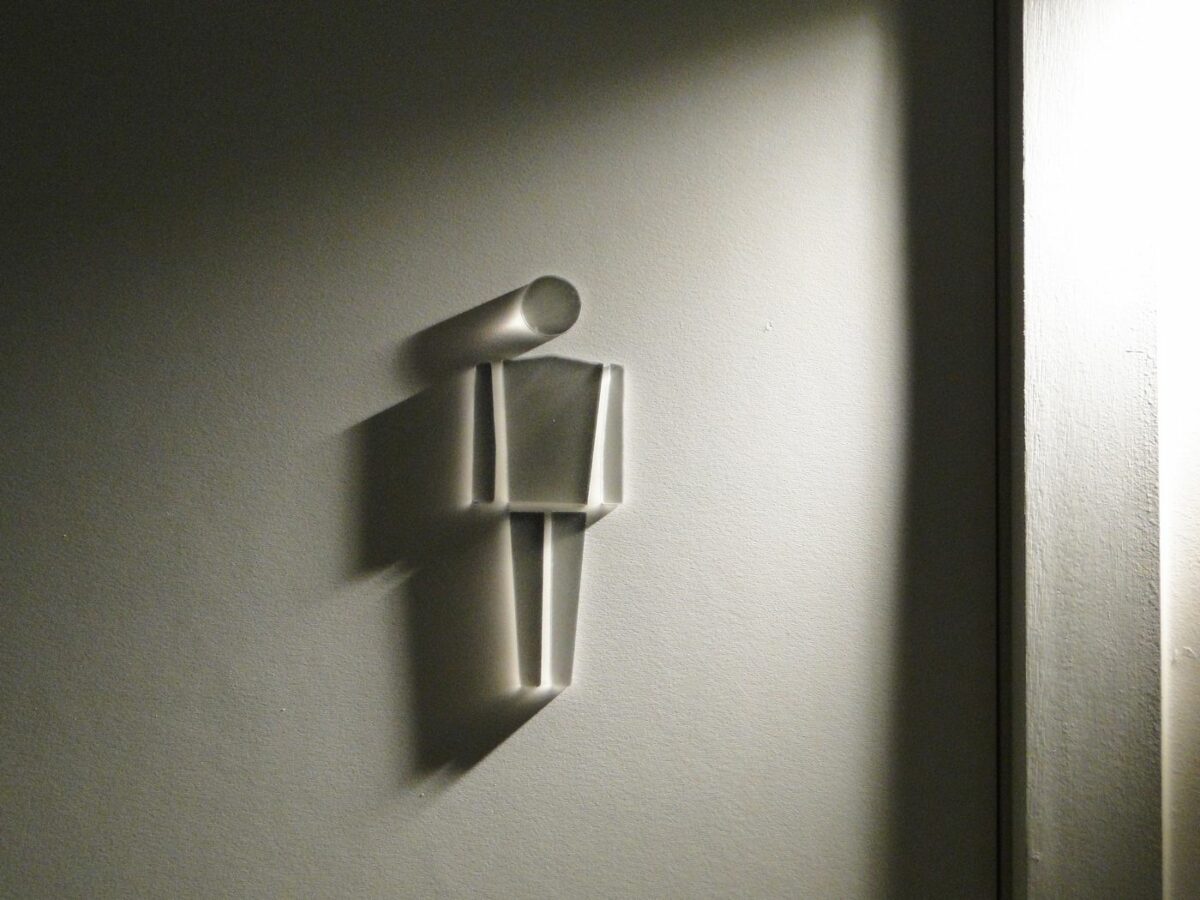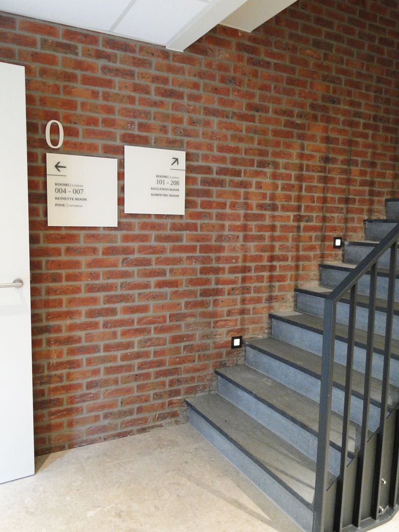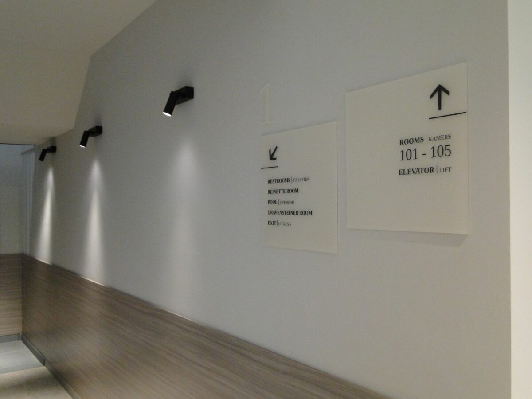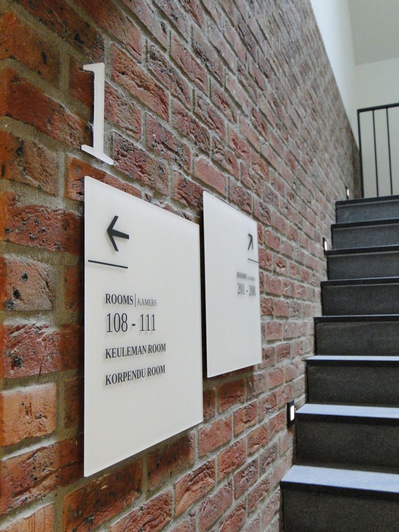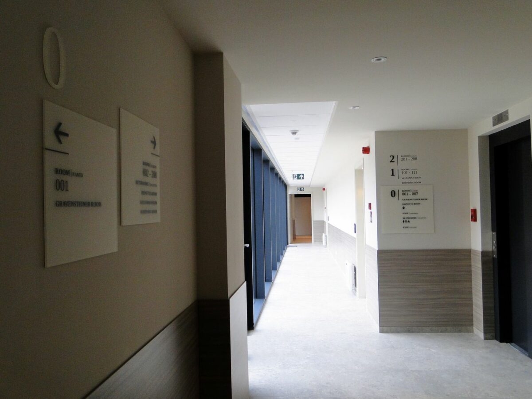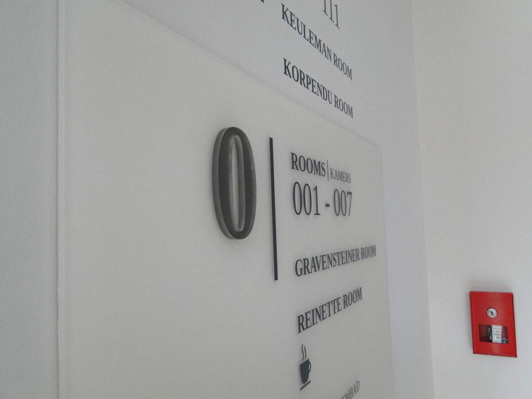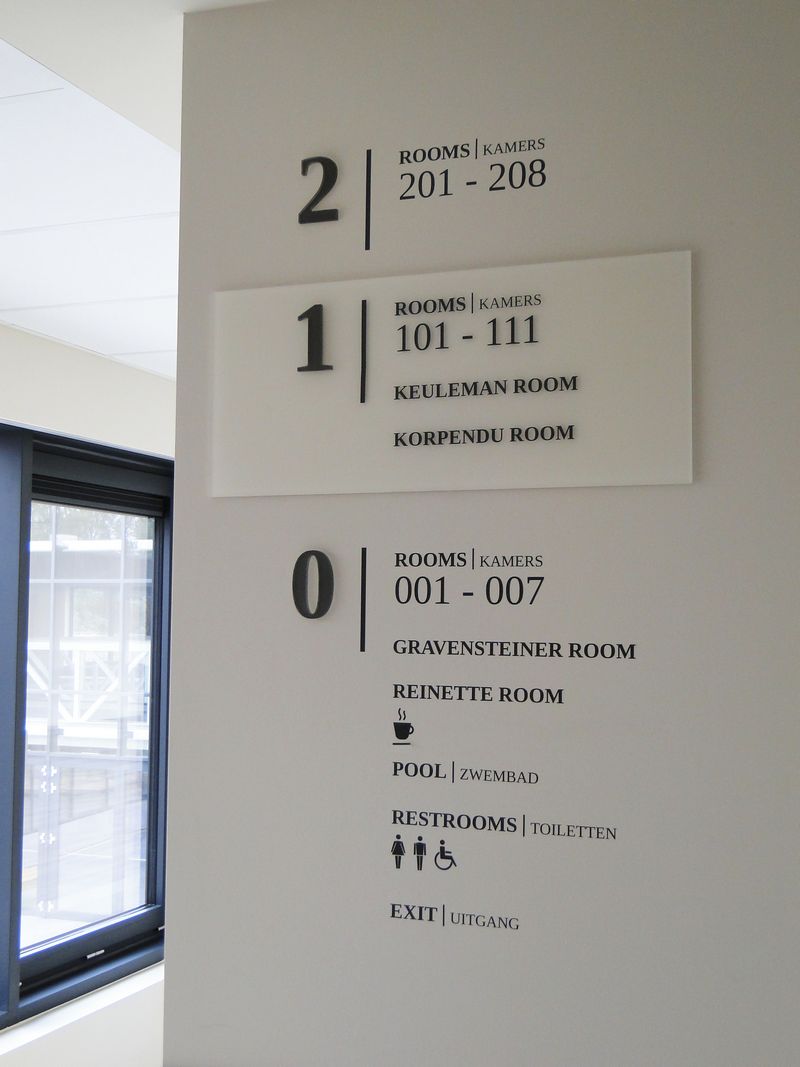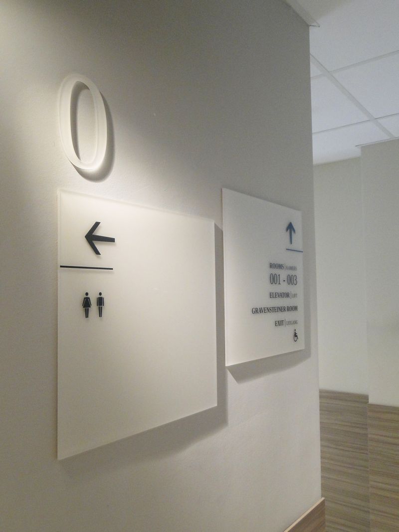datasheet
-
client
Stayen -
project
Hof van Stayen Training & Team Building Center -
year
2019 -
location
Sint Truiden / Belgium -
architecture
AE+ Architectuur -
photography
STUDIOMDA Belgium -
collaboration
-
description
Hof van Stayen is a former square farm, in a fruit region, in Sint Truiden, Belgium. The Blavier family lived and worked on the active farm since the mid-18th century.
Hof van Stayen farmhouse was built to form a courtyard and is surrounded by orchards.
When the agricultural activities stopped, the old building underwent a complete metamorphosis. Since June 2019, the site has been completely transformed into a brand new accommodation for groups, with 24 hotel rooms, multifunctional and meeting rooms, for training and team building activities.
The wayfinding system is sober, discrete and integrated to the architecture. The graphic elements are refined, pure and simple, bringing the atmosphere in a two colors palette that repeat the tones of the architecture.
