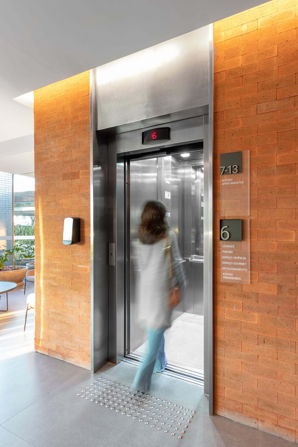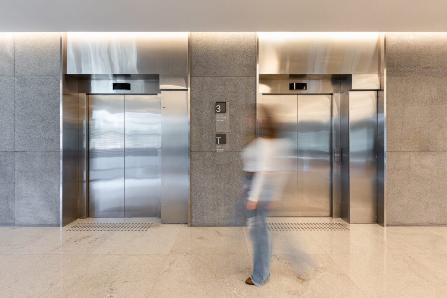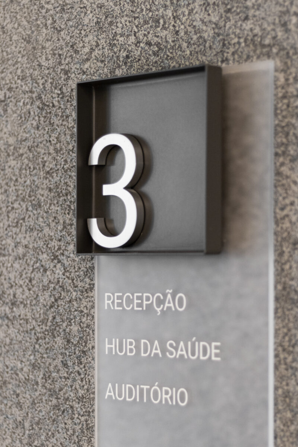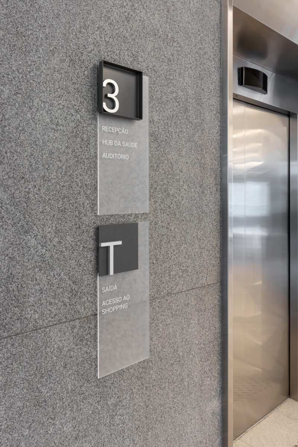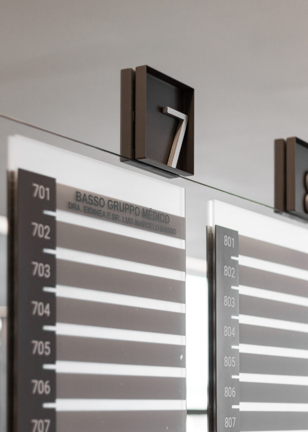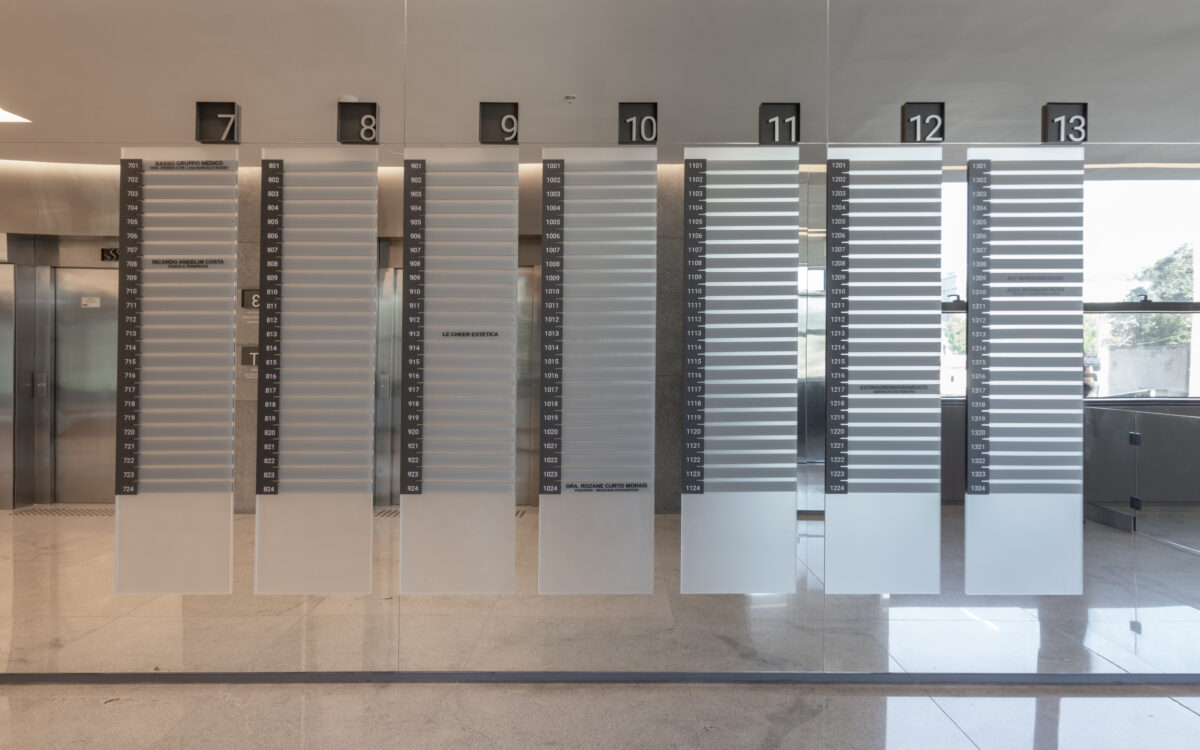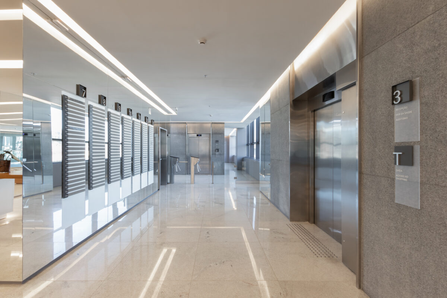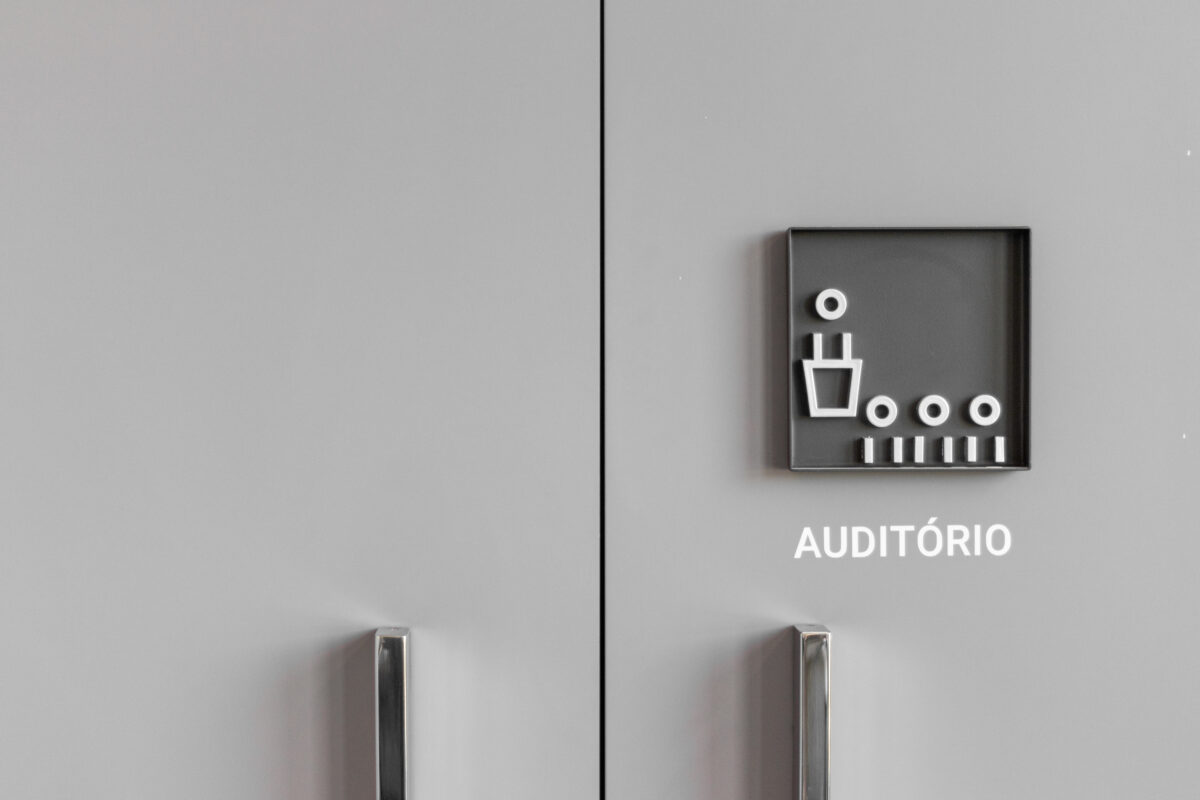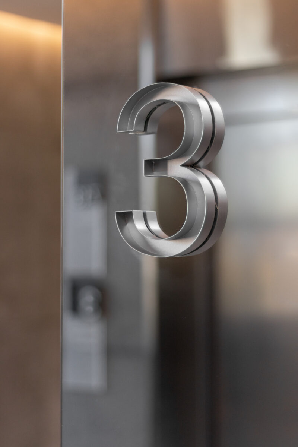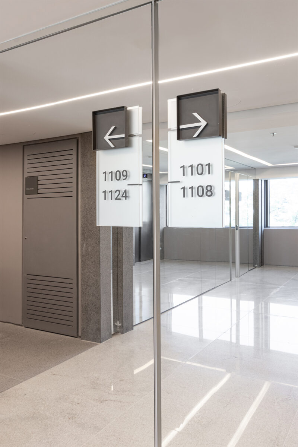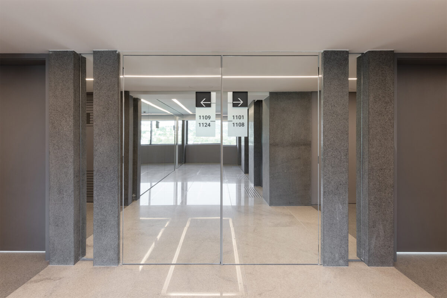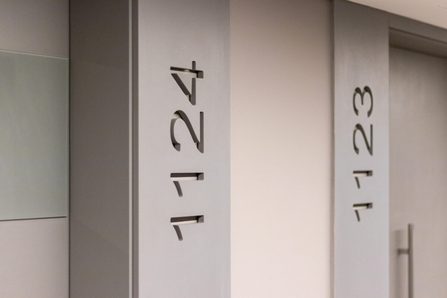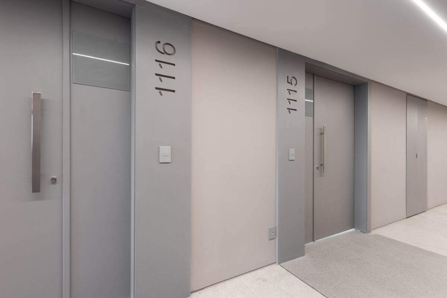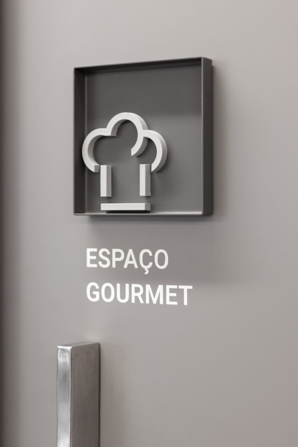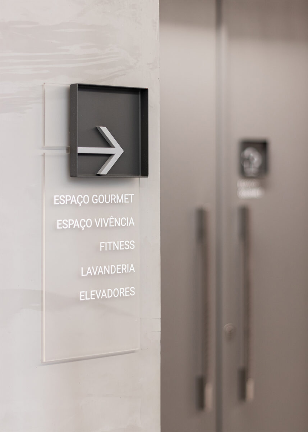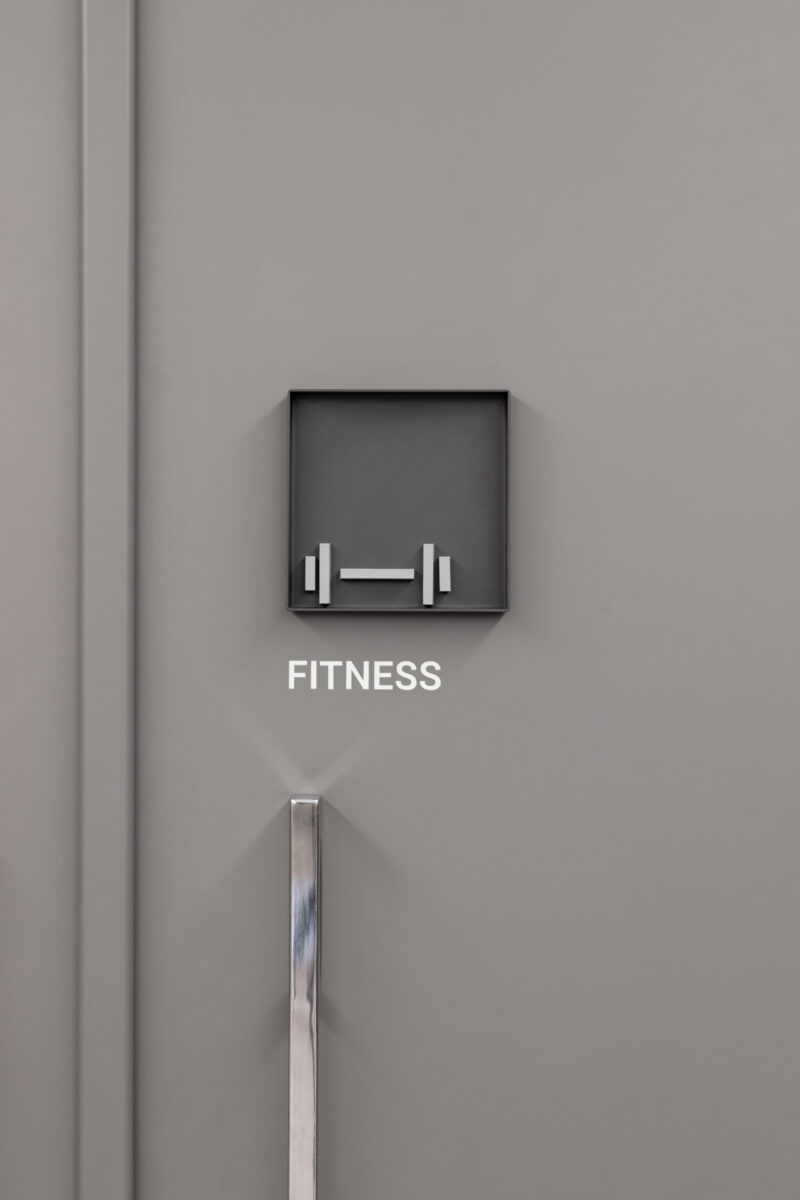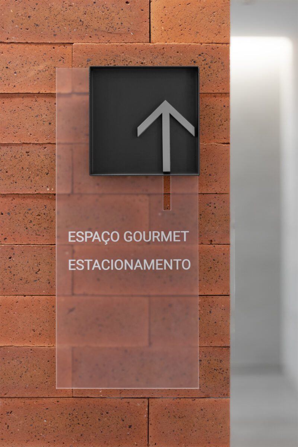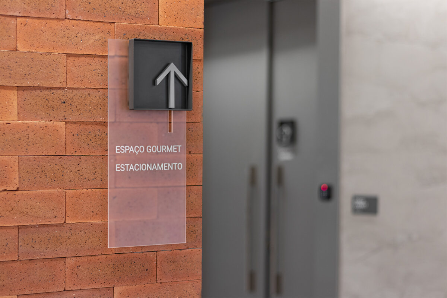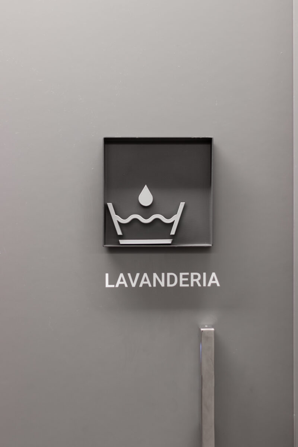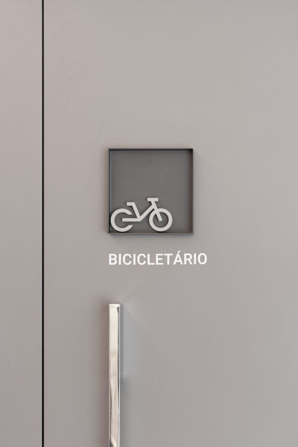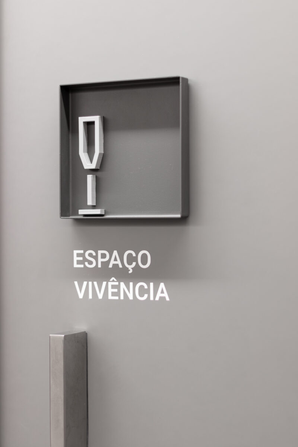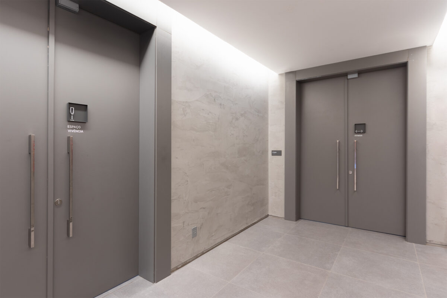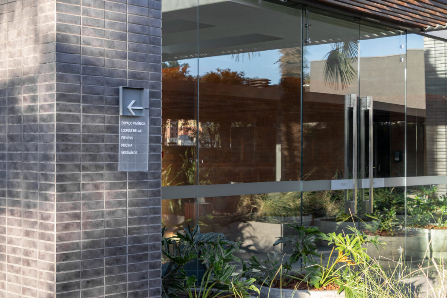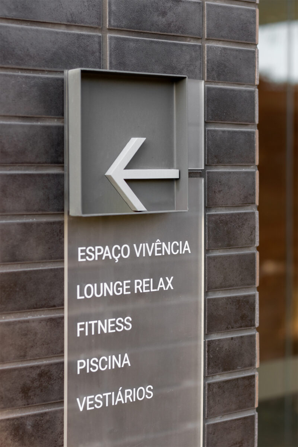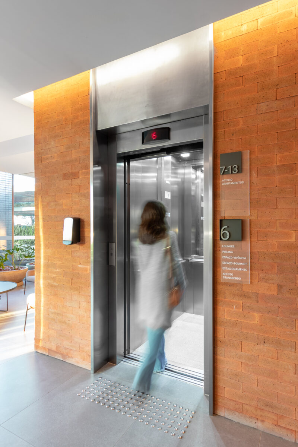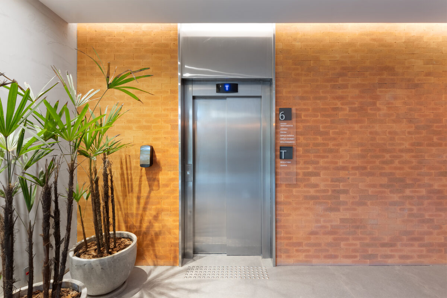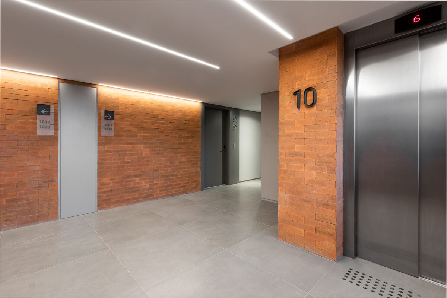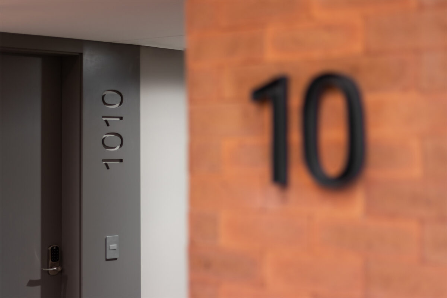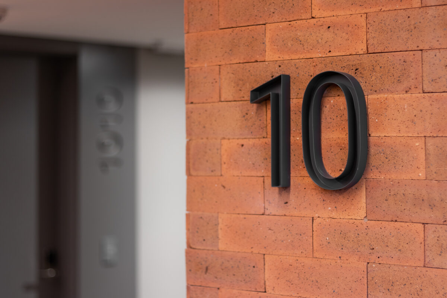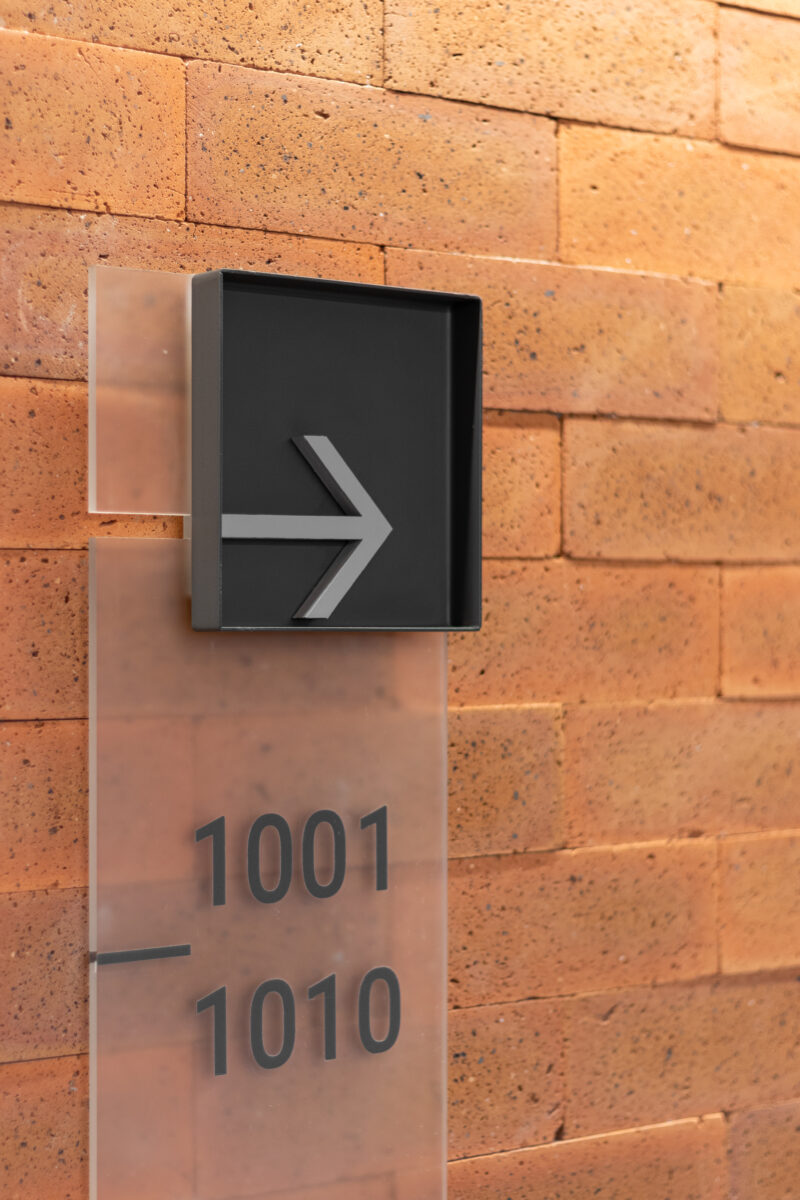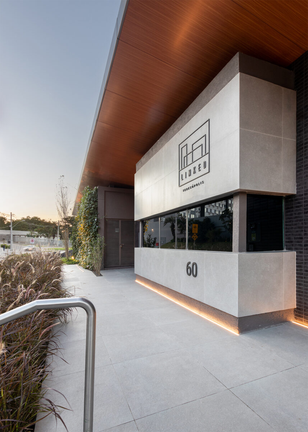datasheet
-
client
Melnick Even -
project
Linked Teresópolis -
year
2019 - 2022 -
location
Porto Alegre / RS / Brazil -
architecture
Roseli Melnick Arquitetura e Interiores -
photography
Leonardo Krug -
description
Linked Teresópolis is a multipurpose development designed to transform the surrounding area by expanding the immediate neighborhood and bringing together various activities in a single location. It includes a residential tower containing lofts and compact apartments, a commercial tower, and a hypermarket.
The wayfinding system was developed with the premise of creating a unified language that could diverge into distinct elements for the residential tower and the commercial tower. This differentiation is also reflected in the finishes of the graphic system’s arrows, numerals, and pictograms. Matte gray is employed in the residential tower, while the commercial tower has silver finishes that add a formal touch.
The industrial aspect of the interior architecture inspired the creation of an inverted metal box which governs the wayfinding system’s language. This element contributes to the overall complexion while accommodating the necessary pictograms and arrows.
Varied and vertical elements are employed here in transparent and translucent acrylic such that the architectural brick, granite, and mirror finishes appear through the wayfinding elements, further integrating them into the spaces and spirit of the development.
