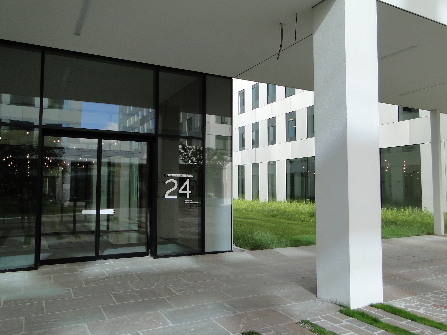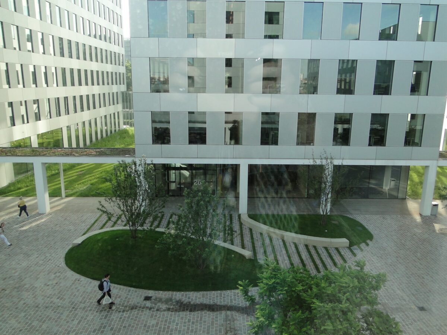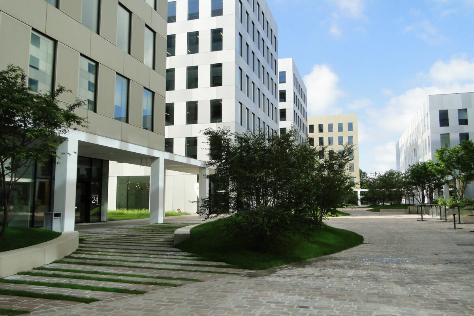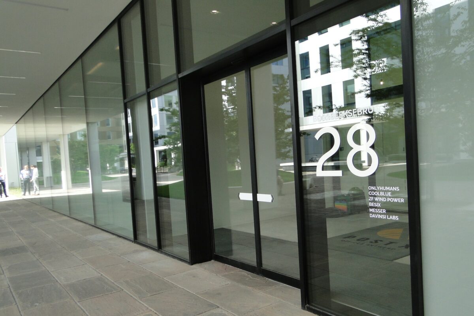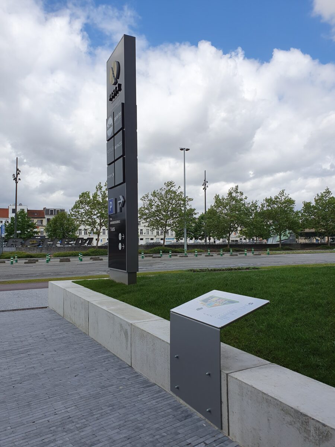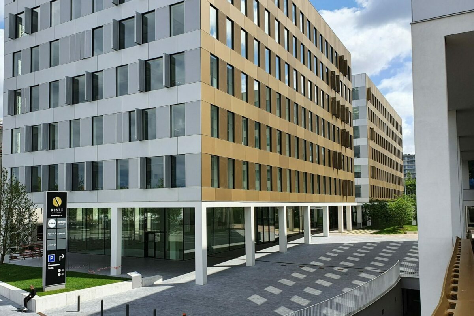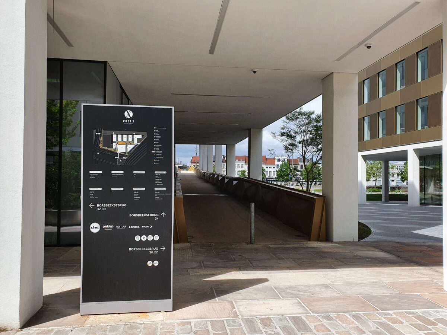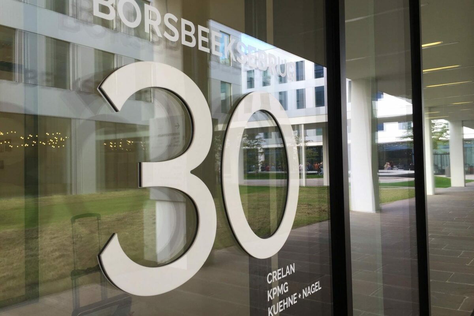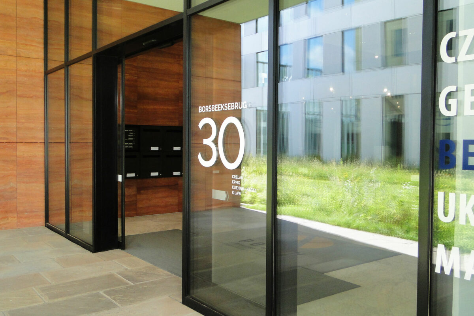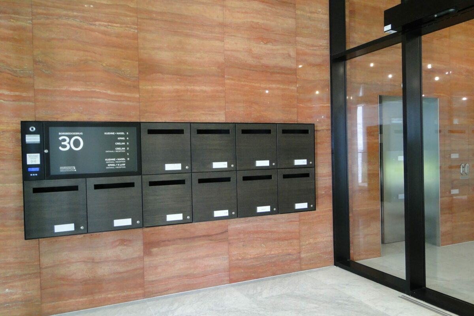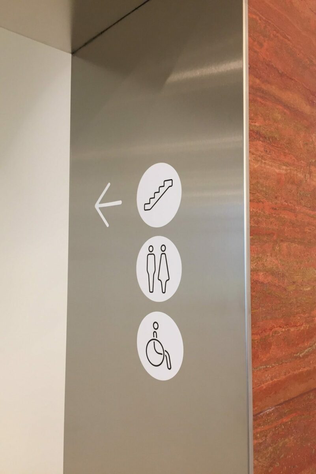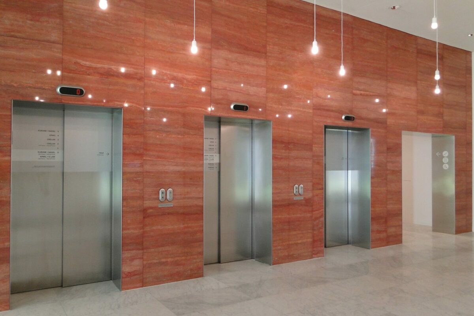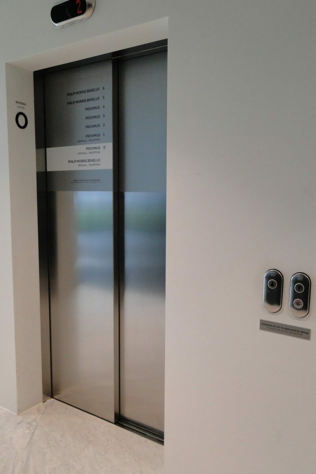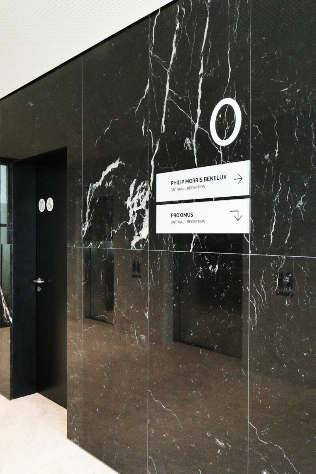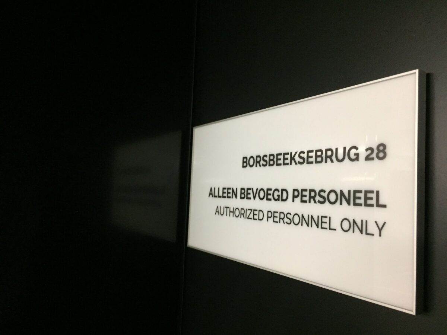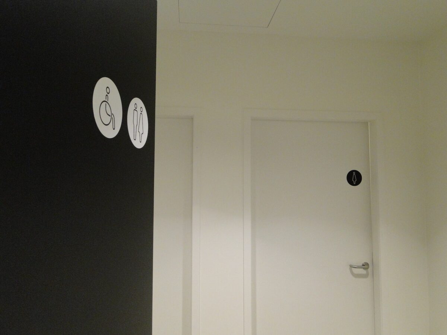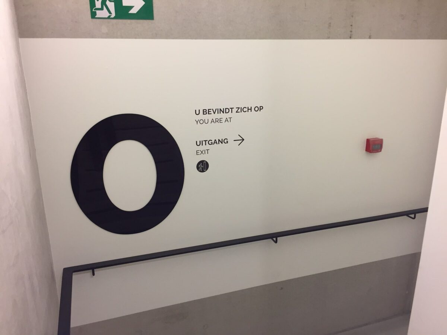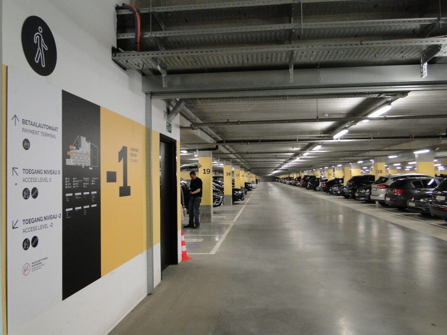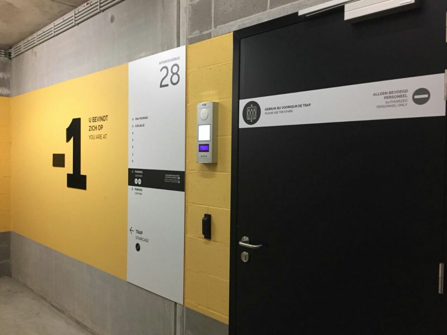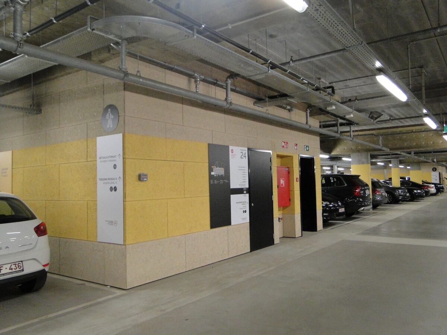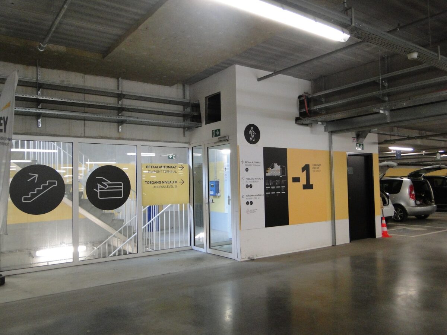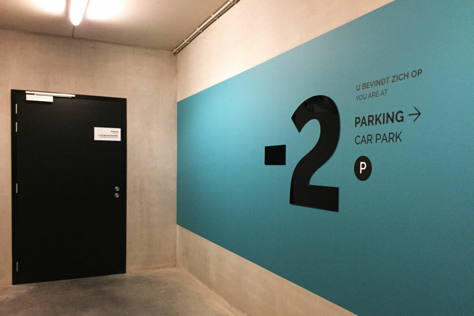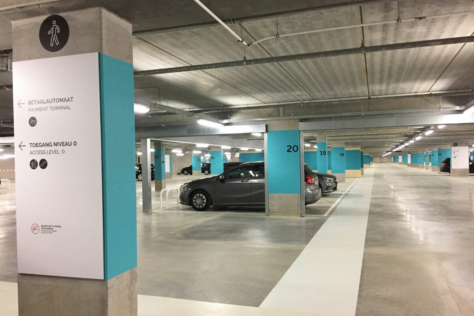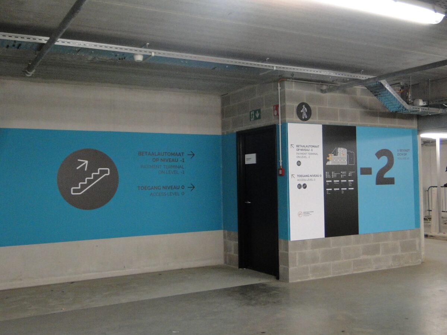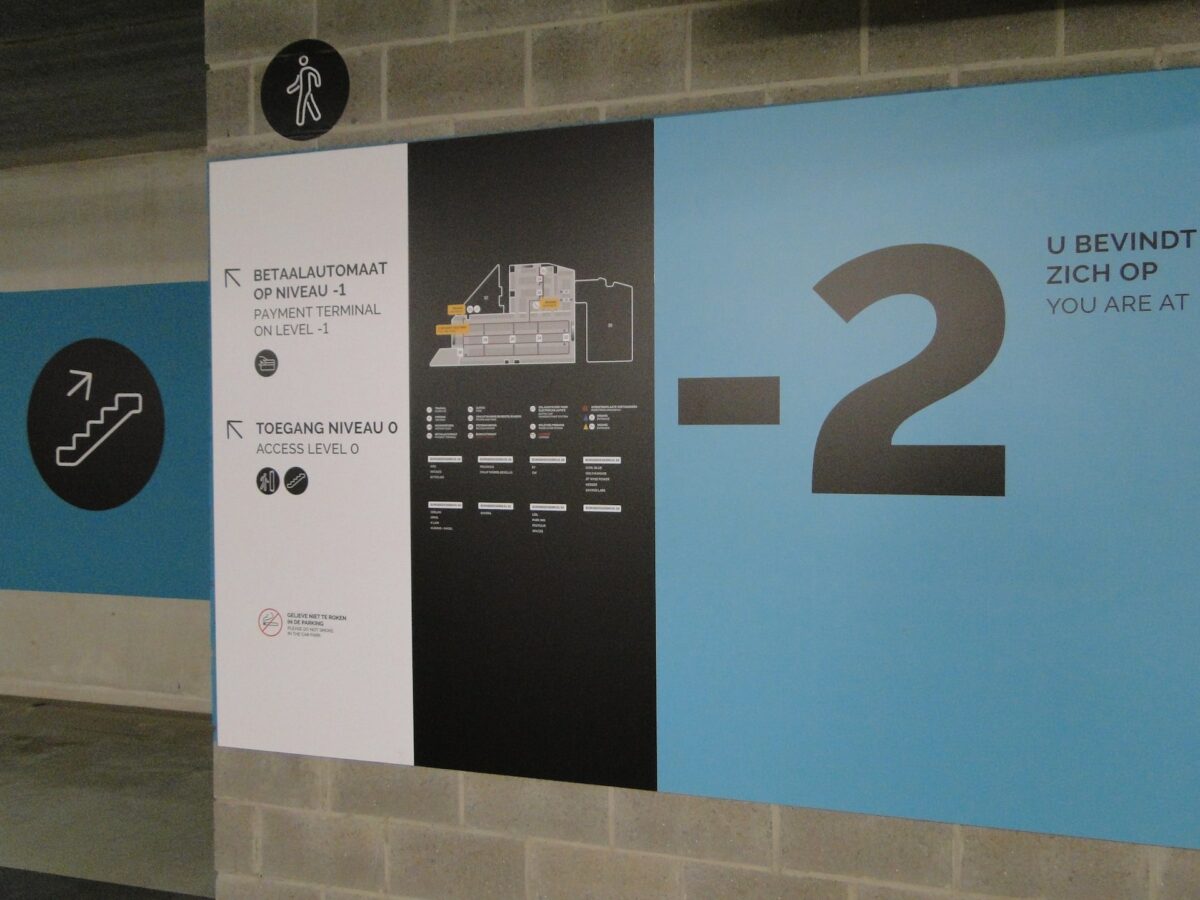datasheet
-
client
Iret Development -
project
Post X -
year
2016/2019 -
location
Antwerp / Belgium -
architecture
Jaspers-Eyers Architects and Stéphane Beel Architects -
photography
STUDIOMDA Bélgica -
description
A total of 130,000 m² above ground surface area spread over 9 buildings, all around one central courtyard. This master plan was drawn up in close collaboration with the city of Antwerp and all stakeholders. The vast majority of the offices are on the Antwerp ring side. The facility center with retail and service options is located along the Binnensingel to achieve optimum interaction with the neighborhood and with the Antwerpen-Berchem Station.
The architecture has a strong concept designed by the architect team Stéphane Beel and John Eyers. Both have already left their mark on many prestige projects in Belgium and abroad and have now developed this new landmark in Antwerp together. IRET Development is the project developer of this mixed urban renewal project at Berchem Station, special site with offices, hotel, training center, retail and leisure facilities, including two levels of parking.
STUDIOMDA has been working on the wayfinding design, during all construction phases, delivering the entire system for this highly complex enterprise.
