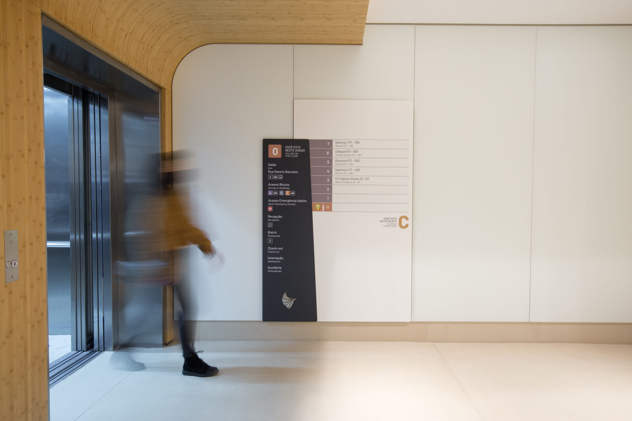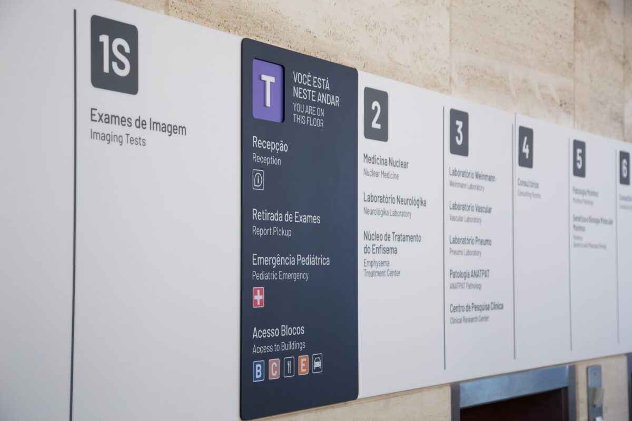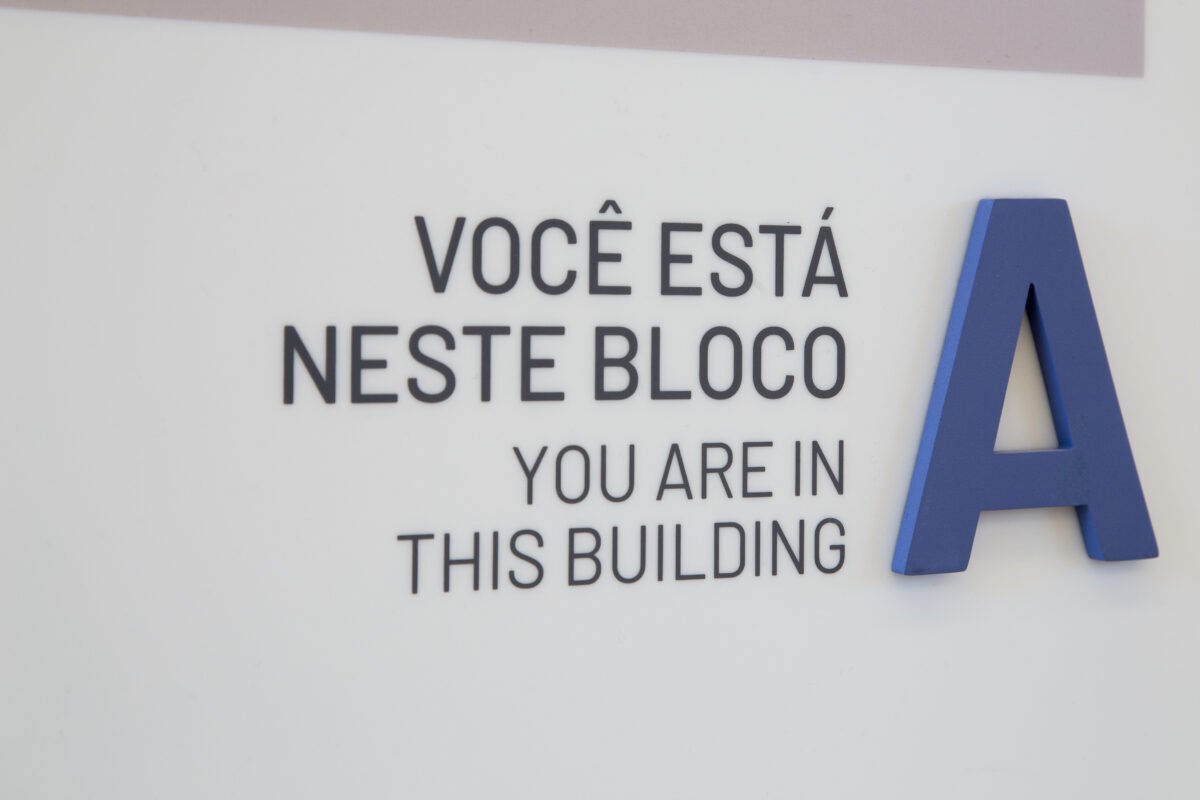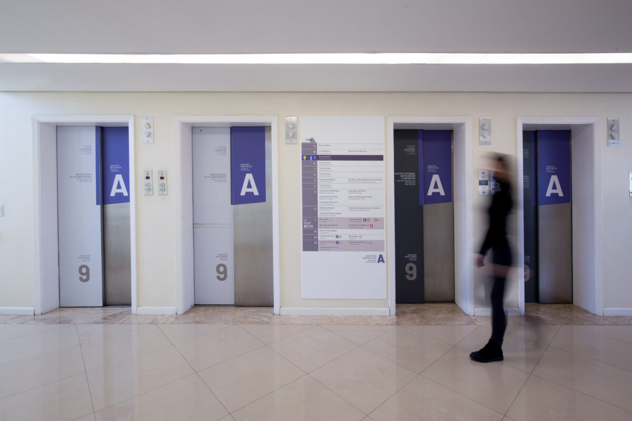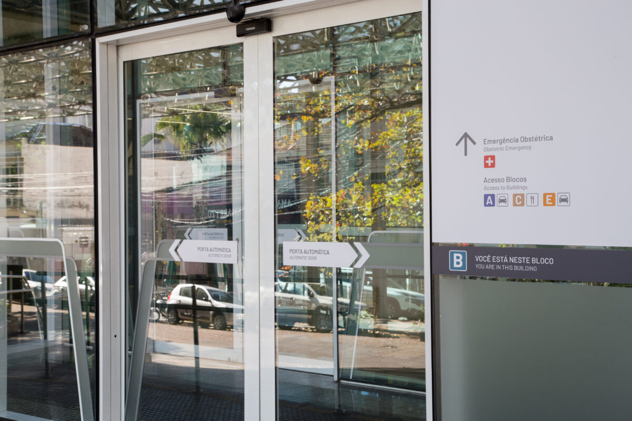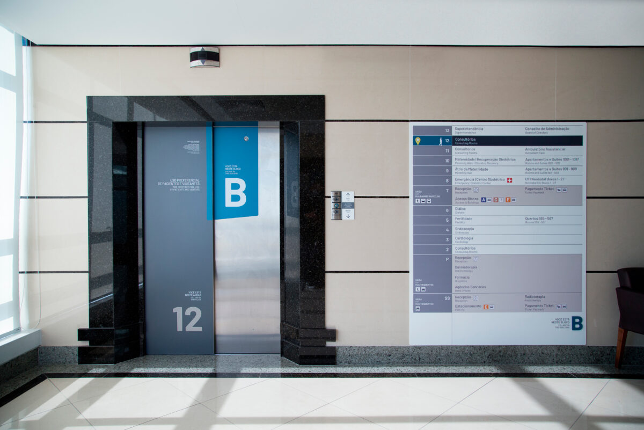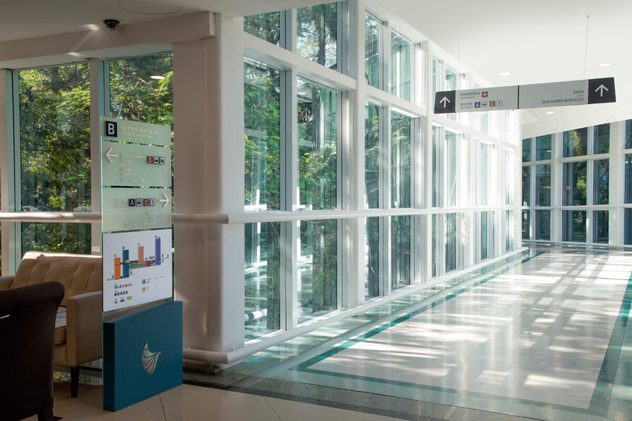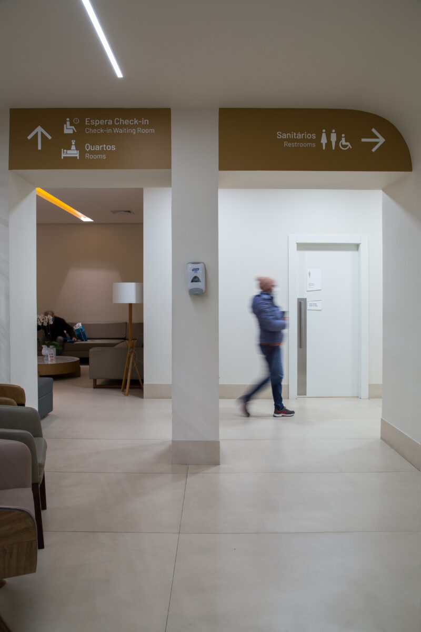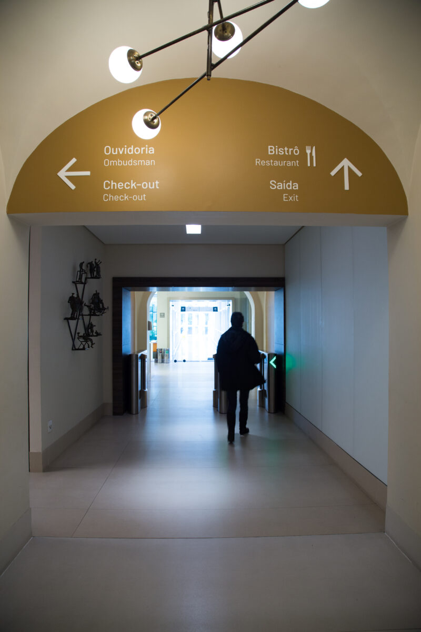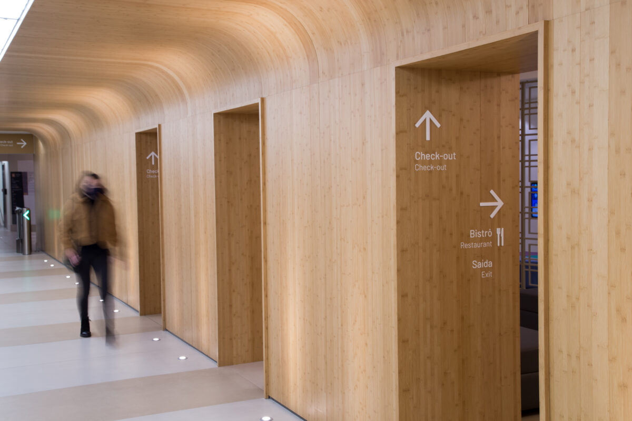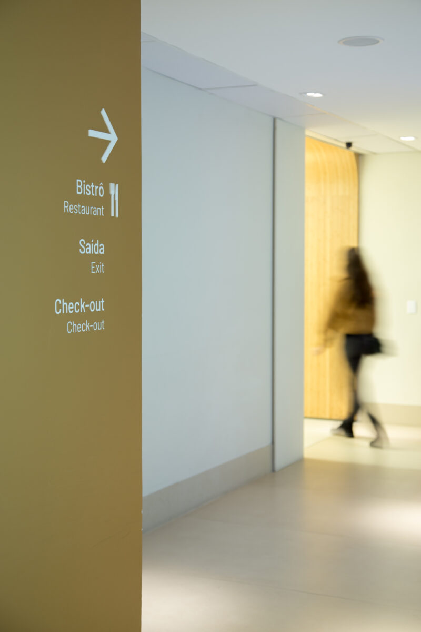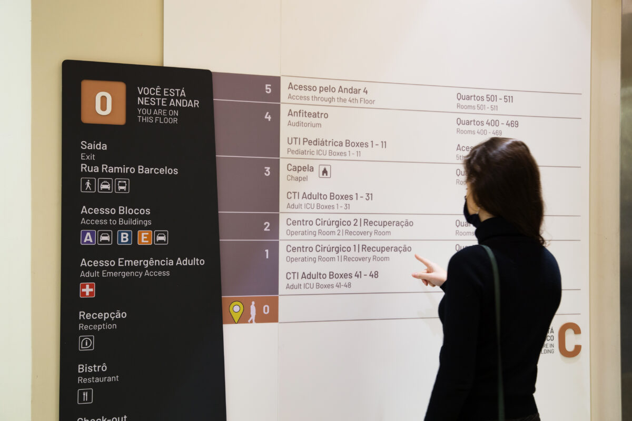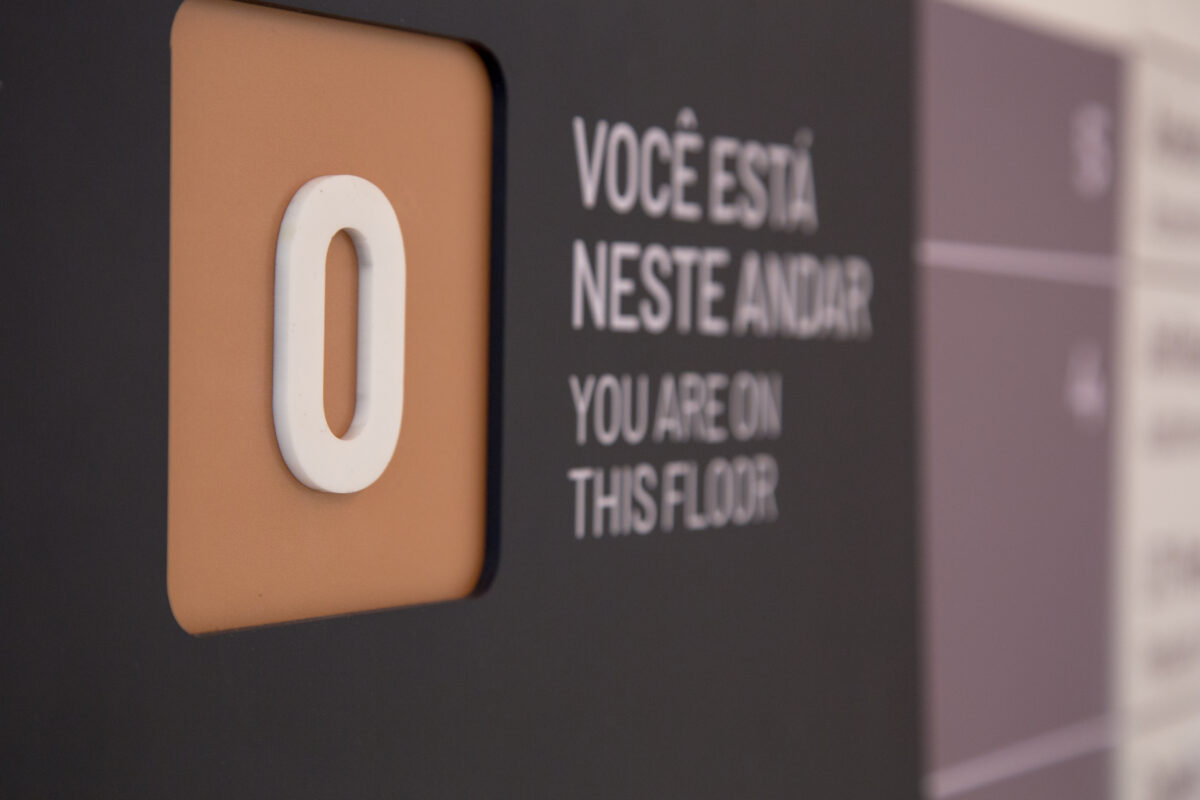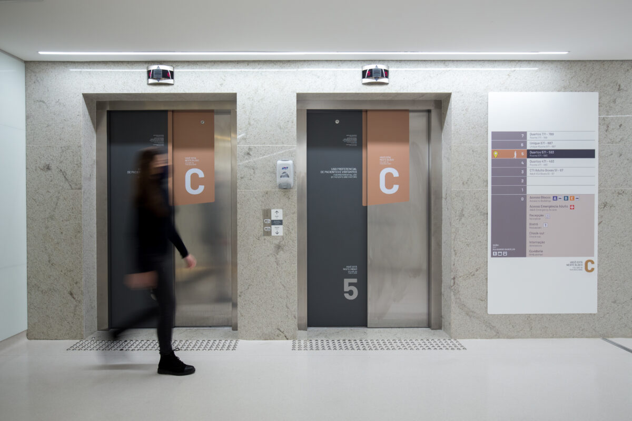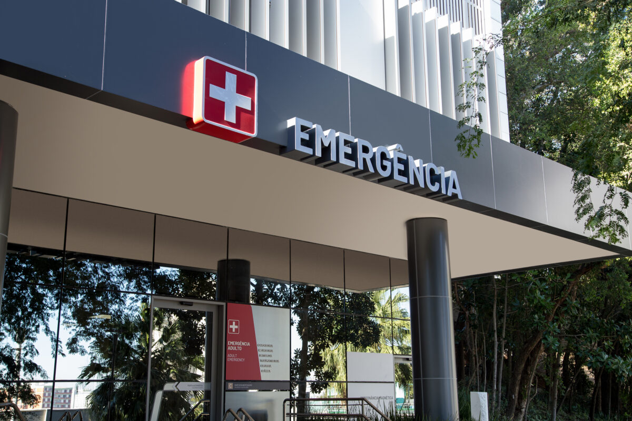datasheet
-
client
Hospital Moinhos de Vento -
year
2020/2021 -
location
Porto Alegre / RS / Brazil -
photography
André Bastian and Leonardo Lenskij -
description
Hospital Moinhos de Vento complex in Porto Alegre, Brazil, contains 100,000 square meters of built space, and in 2018 we began our project to improve and replace its existing signage system. The ambitious goal was to simplify the sprawling campus and make it more comfortable for users by first surveying the public´s understanding of the site, its historical context, and the difficulties and complexities inherent to the daily life of this enormous healthcare institution. The resulting simplified wayfinding system offers tools for people to move about safely, independently and intuitively, thus reducing additional stress and anxiety, and improving people’s experience.
The conceptual starting point of the new wayfinding system was simplification. To this end, we developed a single encoding standard that unified the nomenclature of buildings and accesses. Alphanumeric codes and chromatic patterns were used in systematic repetition to offer a clarified sequence of information that welcomes and guides people, and reduces doubt at decision points. Large outdoor totems present maps that give a general idea of the campus and connections between blocks and access points. The sober yet friendly graphic design reduces information wherever possible through universally recognizable pictograms and codes, while accessible and bilingual elements are contrasting and highly legible.
The new wayfinding system for Hospital Moinhos de Vento followed an intricate implementation plan that continuously replaced sections of the old systems in selected phases starting with exterior spaces and public circulation on a broad scale. The gradual execution of a project of this size allowed us to analyze each space and its function in sequence to better comprehend how the global strategy and concept could be adapted individually. As this institution contains various functions each of which has its own configuration, degree of relevance and complexity, implementation of an over-arching system that comprehends traffic flow and circulation patterns has the potential to help the entire hospital community, including patients, caregivers, visitors, and service providers, to perform better. This contributes to the institution’s brand and its recognition for quality and the constant striving for innovation and excellence.
