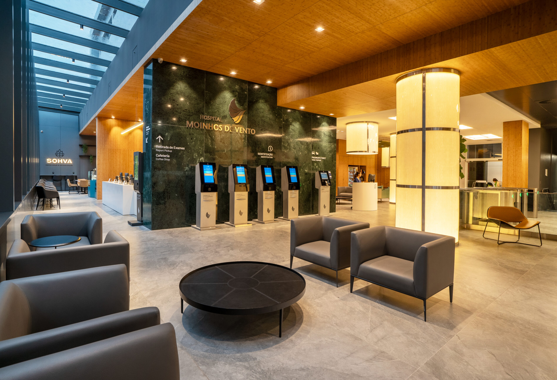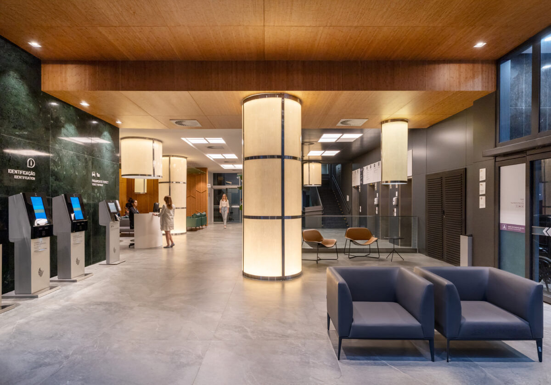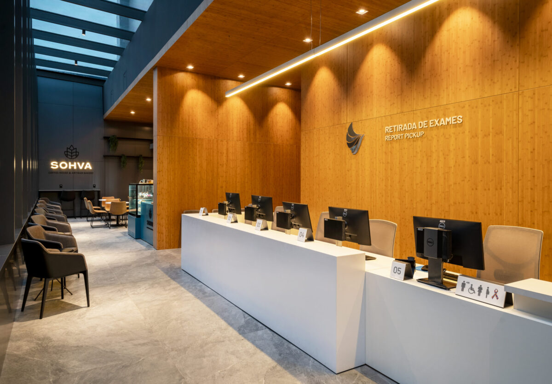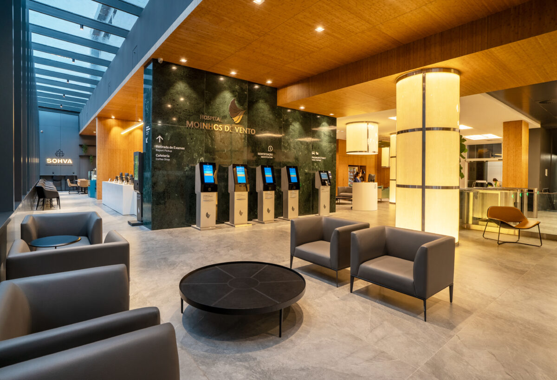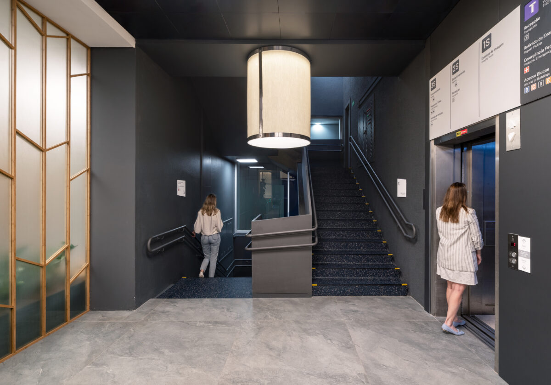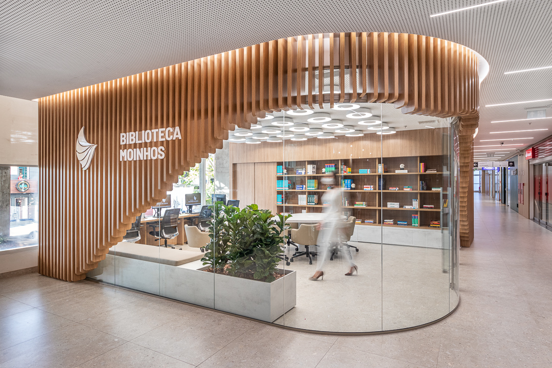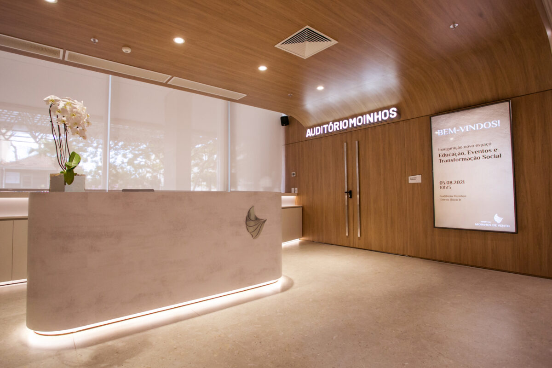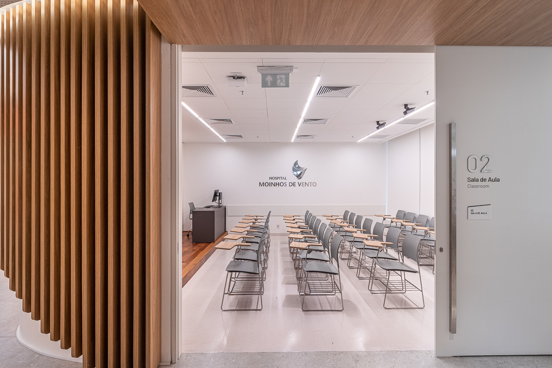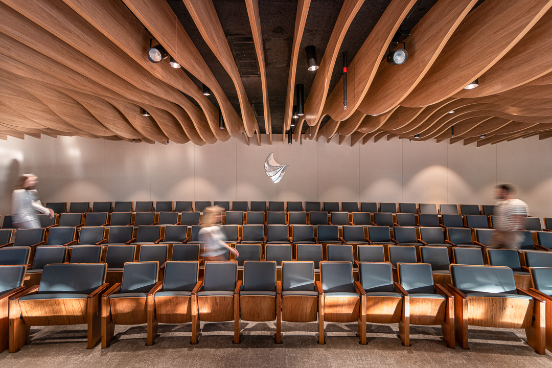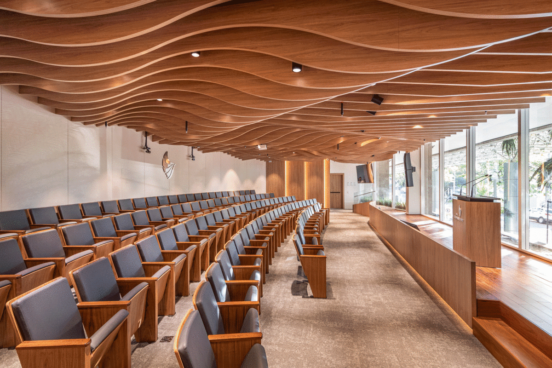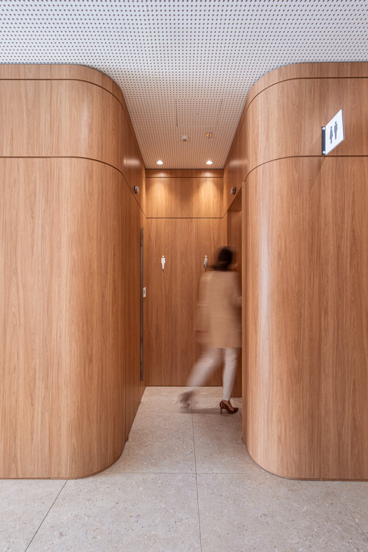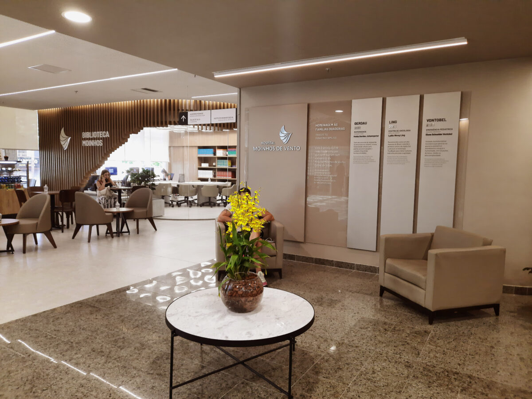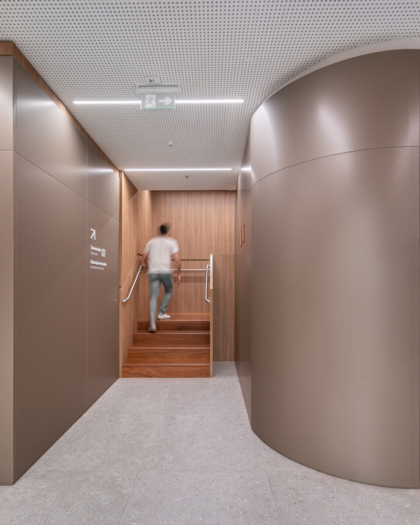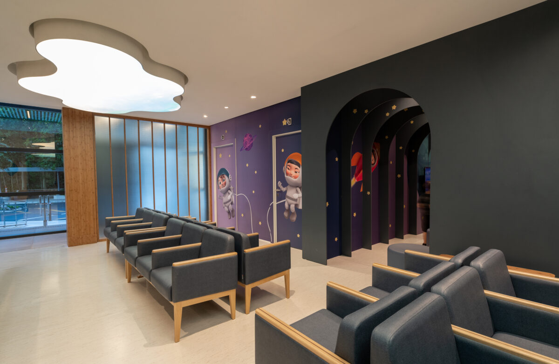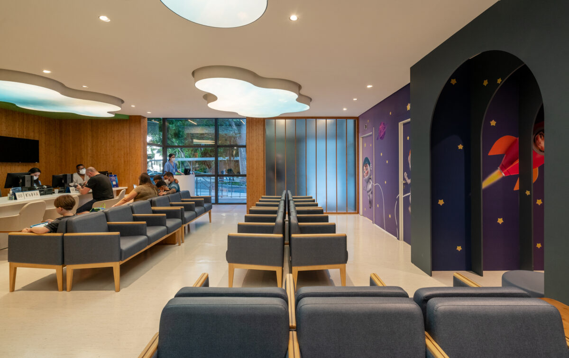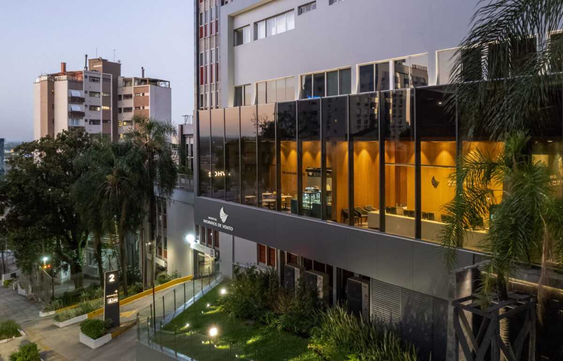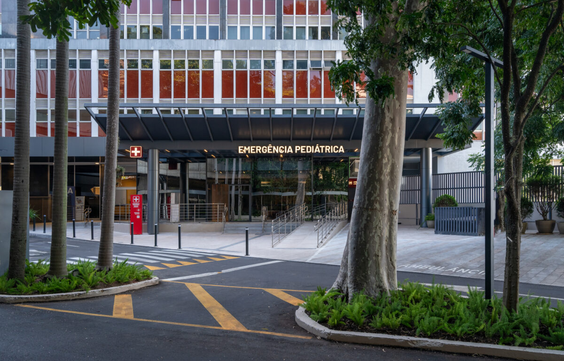datasheet
-
client
Hospital Moinhos de Vento -
project
Lounges and Pediatric Emergency Moinhos -
year
2022/2024 -
location
Porto Alegre / RS / Brazil -
architecture
Seferin Arquitetura and Projetebem Arquitetura -
photography
Leonardo Lenskij, Gabriel Konrath and Roberta Gewehr -
description
The global wayfinding concept developed for Hospital Moinhos de Vento has been gradually expanded into new areas of the complex, now including lounges, care units, auditoriums and event spaces. Each environment receives a personalized solution to ensure clear, intuitive navigation adapted to its unique characteristics.
The wayfinding concept has been adapted to these new areas of the every-changing, ever-expanding hospital by incorporating innovative technical solutions that seamlessly integrate it with the existing system. The color palette here was strategically reduced to shades of white, silver and gray, while materials such as polished stainless steel reinforce the quality and aesthetic harmony of the spaces.
The most relevant information is presented here in a direct and .sparing manner. Avoiding traditional support structures or plaques and instead focusing on the spatial design, these solutions prioritize singular materials with a visual lightness. The hospital’s logo was discreetly applied in strategic locations to reinforce its brand identity by incorporating it into the details of the environment.
This approach ensures not only functional efficiency in guiding visitors, but also a visual and sensorial experience that reflects the institution’s values of innovation, excellence and welcoming spirit
